Structure in the garden
Allt-y-bela translates from the Welsh as 'the high wooded hillside of the wolf'. In autumn, that wooded hillside in tawny colours makes its presence intensely felt. In the golden light of October, frequently diffused by mists that rise from the stream, everything appears to be softened. Even the leaves are antique, mottled and gentle. The garden here must connect with that, nothing should jar. The 'wolf' waits for winter, not literally of course, but the greys and silvers, the dark growl and frosted light comes later, when the branches on the hillside are bare. Here we look at the elements of structure in the garden that help to define the garden as winter approaches.
Elements of structure at the front of the house
1:
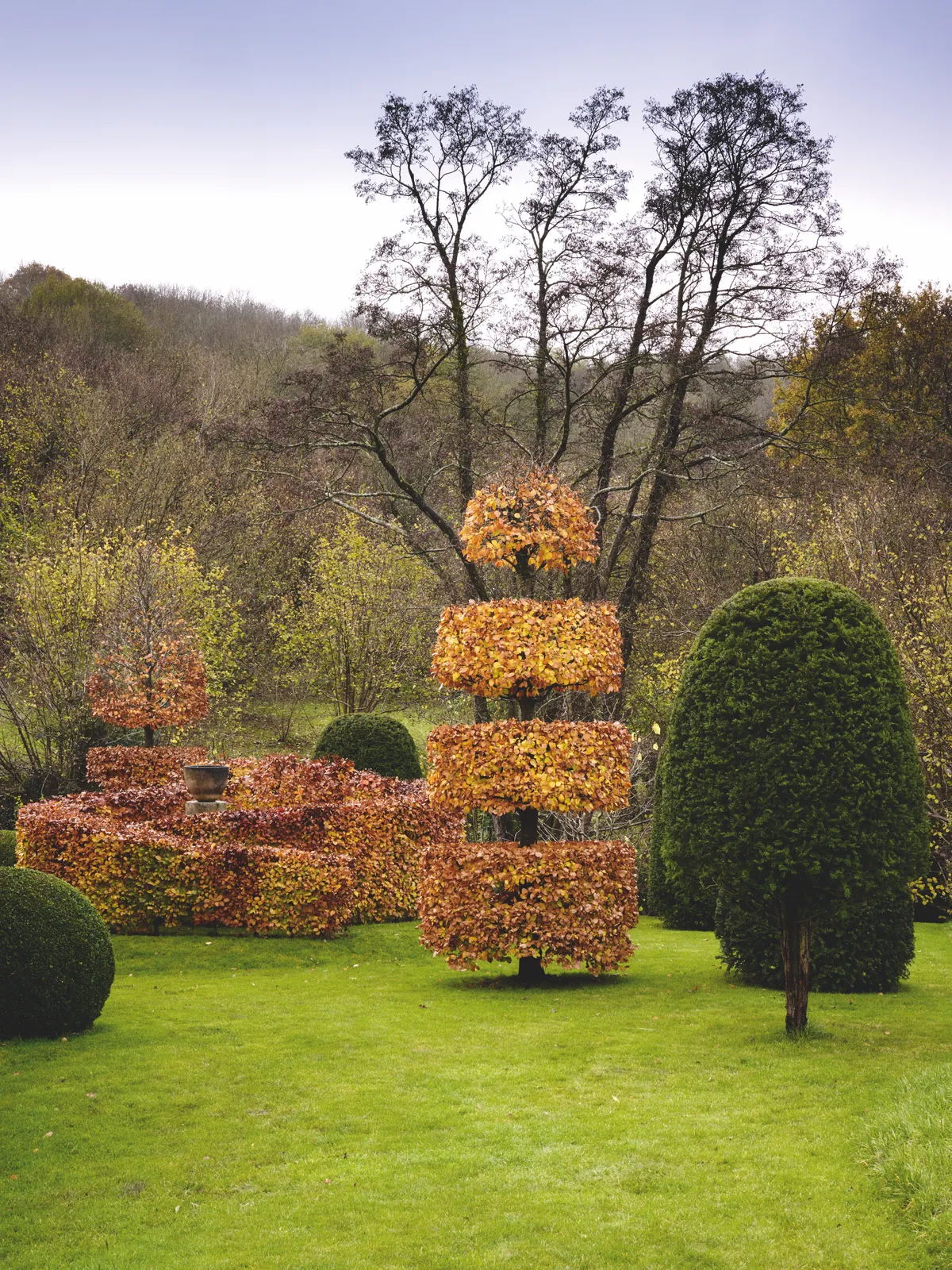
The layered topiary beech with its bright-golden leaves is most striking in autumn/winter. It holds the eye within the garden, when the trees behind are loosing their leaves. In the summer the copper beech spiral behind it performs a similar role, its deep-plum colour is a striking contrast, against the backdrop of green.
2:
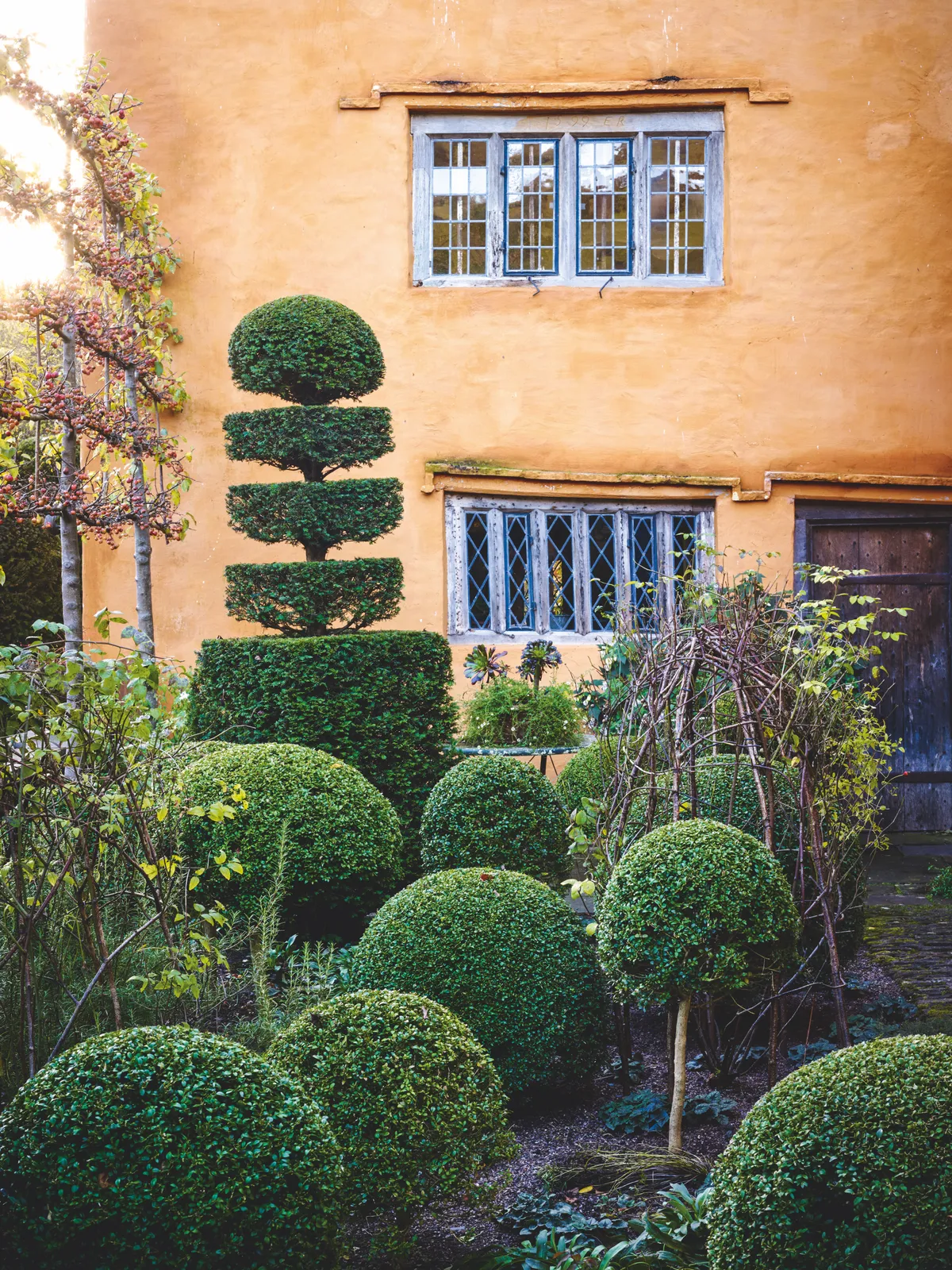
I call the walled courtyard garden next to the front door my 'Cabinet of Curiosities'. In it the evergreen structure of the box balls on stems and the yew topiary create a framework through which I can grow rare bulbs and precious flowers. In the summer, this is where I grow one of my favourite roses. Rosa 'Cardinal de Richelieu' flowers in a rich, deep-magenta and even in autumn and winter when there are no flowers, its stems, trained around hazel domes, add to the architecture of the space.
3:
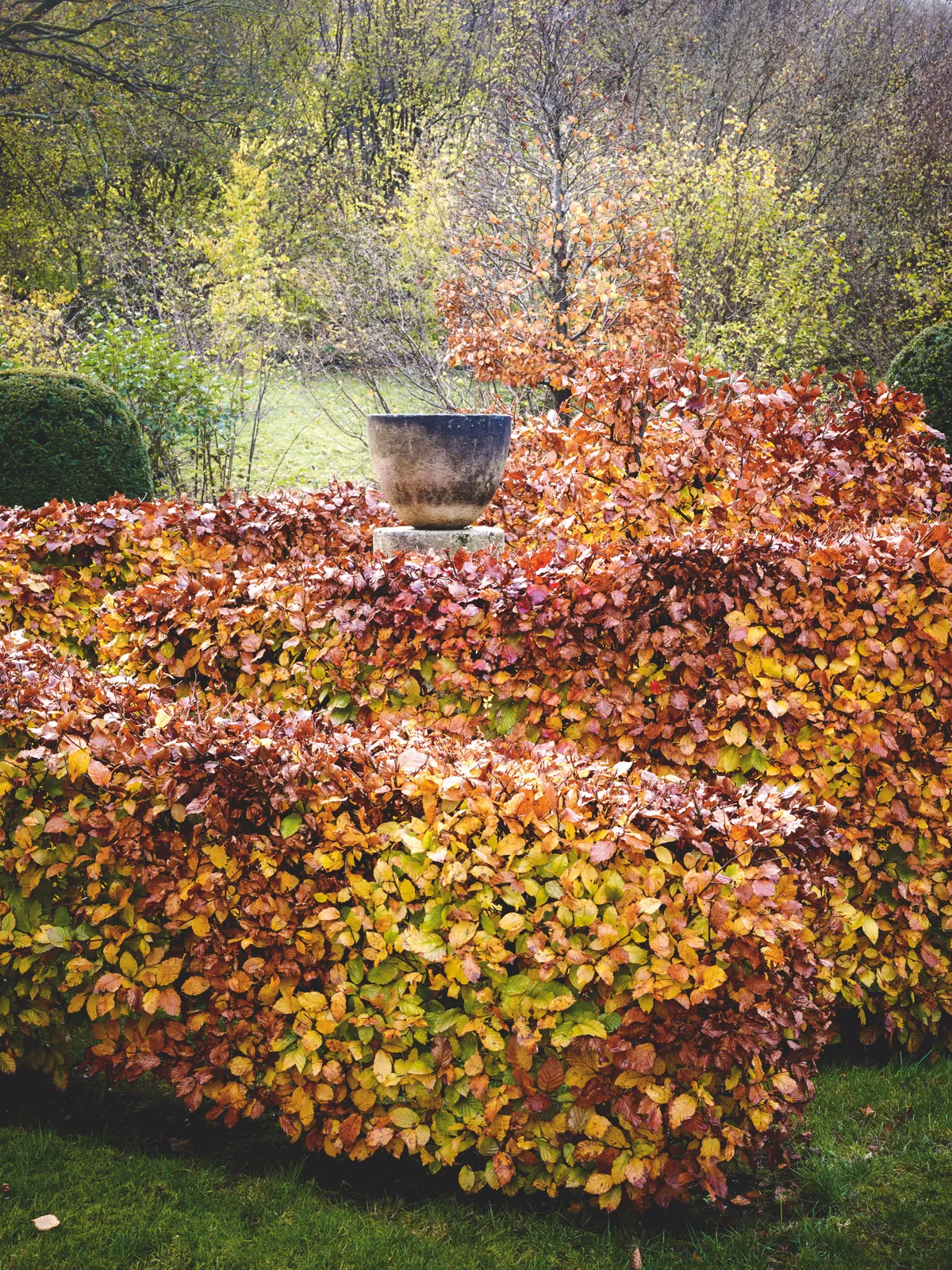
A double spiral of clipped copper beech hedging is raised up on a low mound sited below the tower. I had originally planned a square knot garden for this space, but the angles of my boundaries didn't allow for it. I'm glad I was thwarted, because the simple strength of the spiral is in the end a better companion to the square tower and it also acts as an unexpected gateway into the garden at the back. Entering it at an angle, you are turned, and therefore view the garden, through a full 360 degrees, pausing at the centre to take in a simple urn sitting on a stone column, before continuing out to the garden at the back.
4:
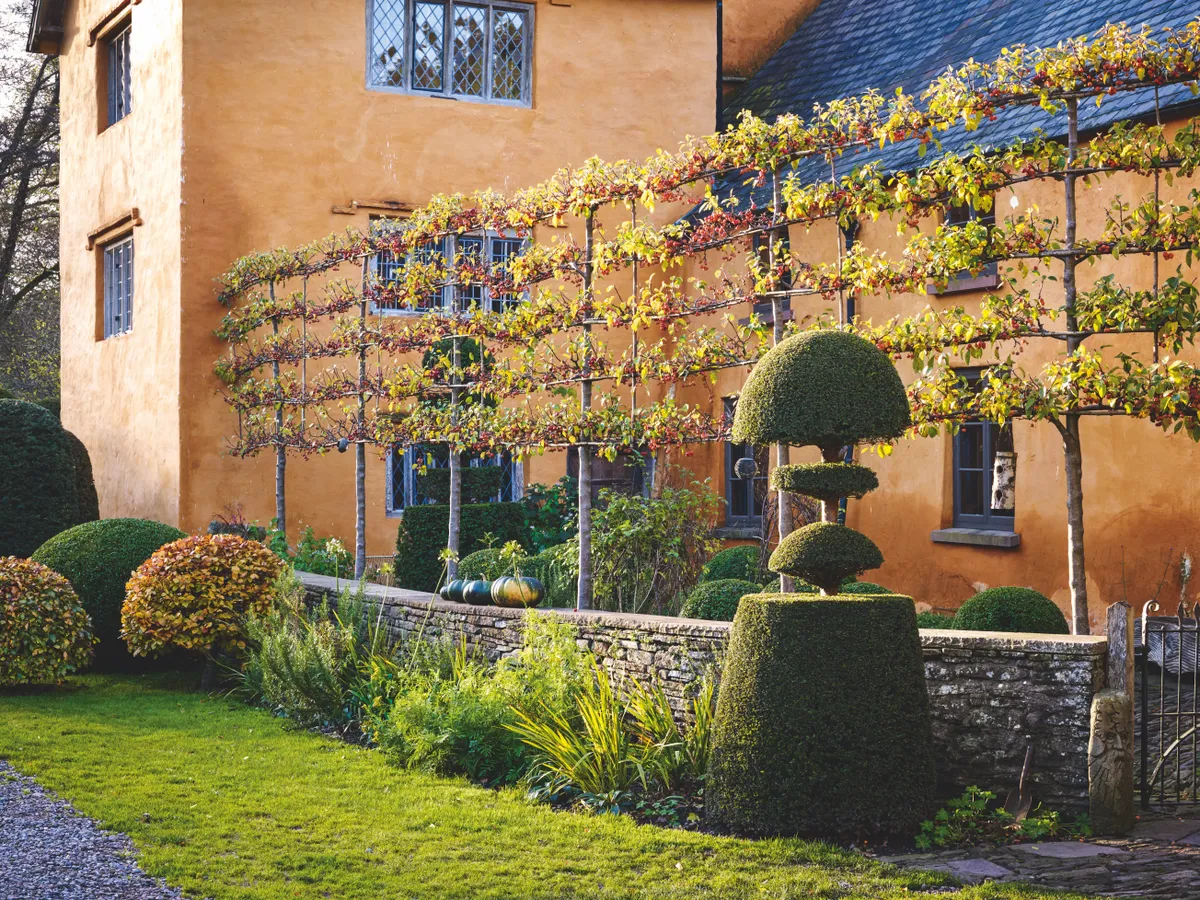
Pleached Malus 'Evereste' crab apple trees follow the curve of the wall and enclose the little garden at the front of the house. These are another key part of the structure; the tracery of their branches forming a transparent screen in front of the lower part of the building that both lessens the imposing scale of the tower and forms a textured reprieve to the long stretch of lime washed wall behind.
5:
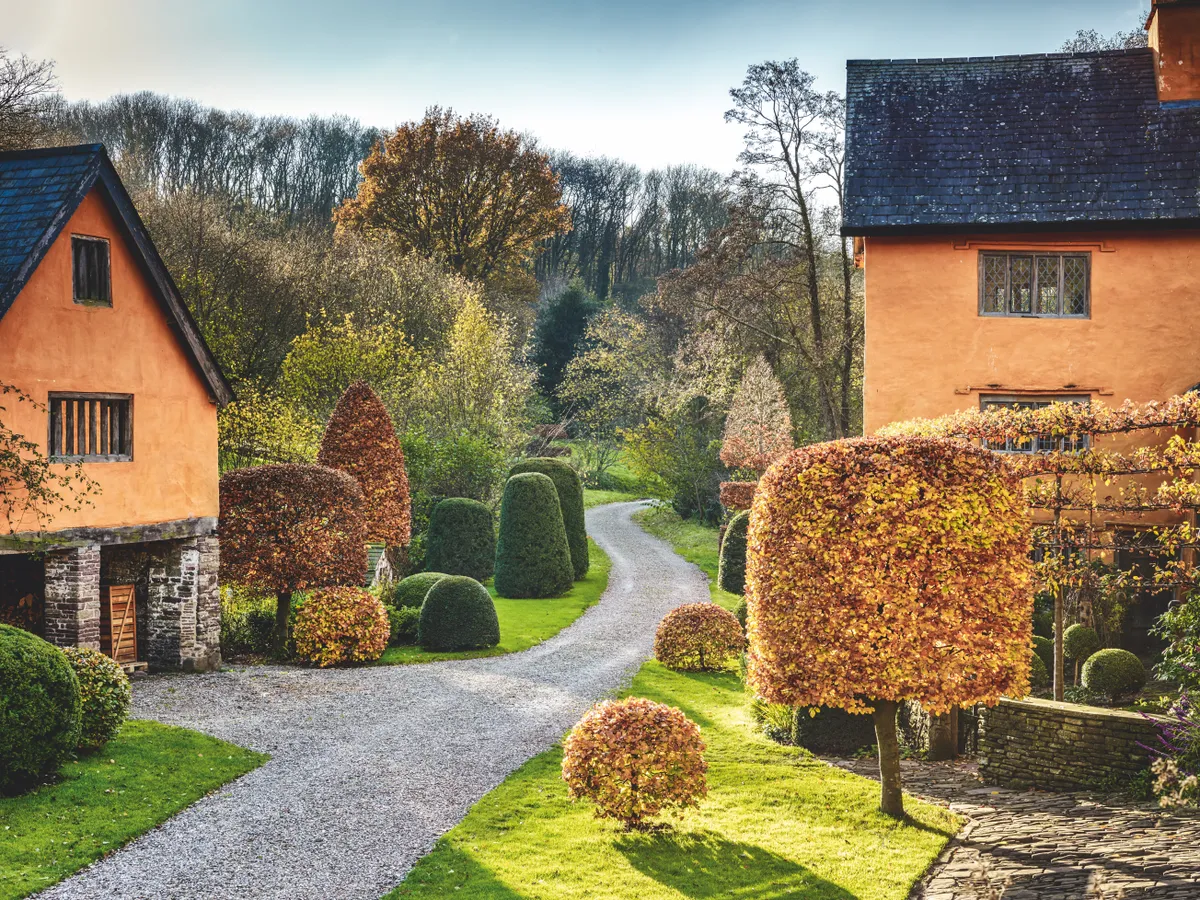
Between the house and the studio barn we recently added the clipped, copper beech topiary balls, which are part of the process of gradually defining an area of courtyard. Eventually this will be cobbled breaking the flow of the drive and strengthening this central hub of the garden.
6:

Pots of Salvia 'Armistad', S. leucantha, Cosmos atrosanguineus and African blue basil (Ocimum kilimandscharicum) provide a magnificent show late into autumn. They are not hardy, so we take cuttings to ensure we have new plants for next year. Soon the planting in the pots will be changed, for the spring-flowering bulbs.
Elements of structure at the back of the house
1:
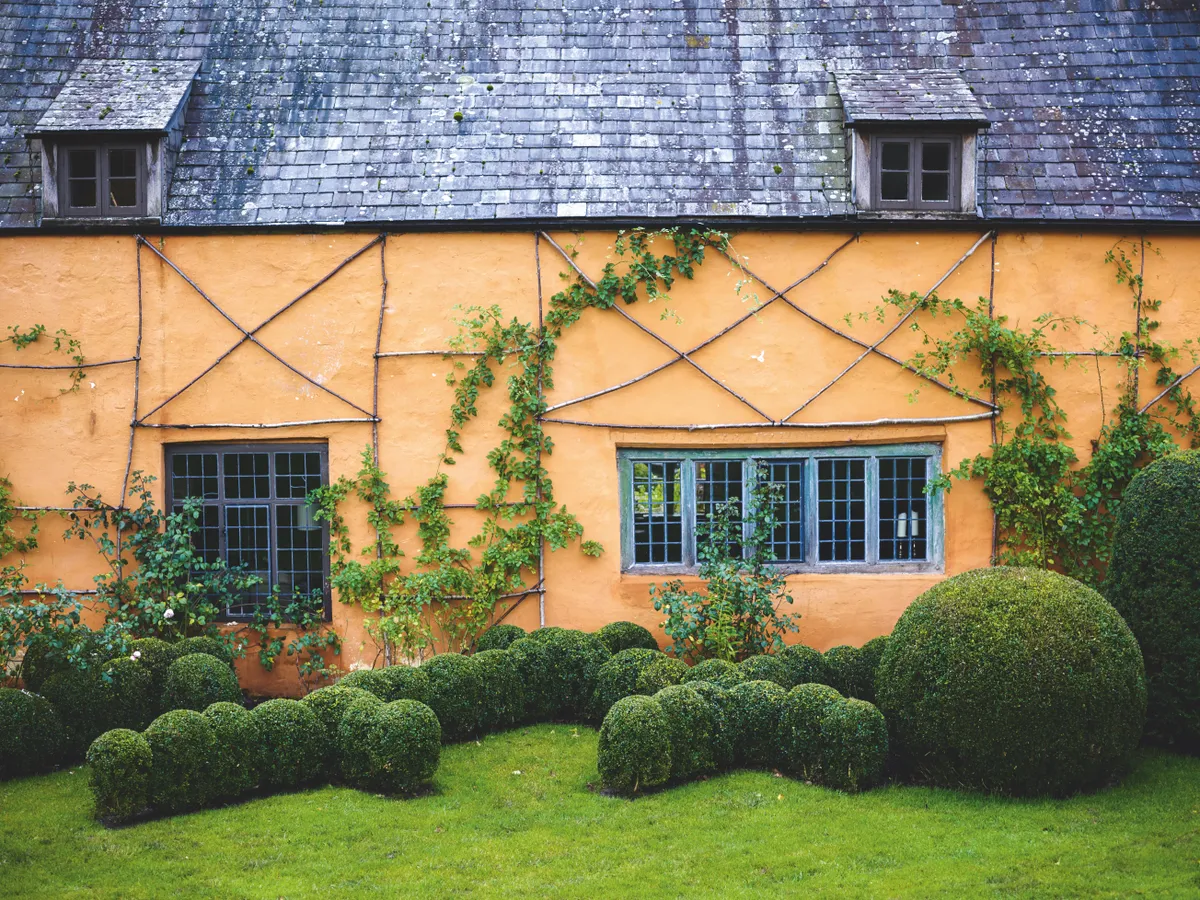
Rosa 'Astra Desmond' is trained on the northeast-facing back wall, supported by a criss-cross of hazel rods that are renewed every year. The uprights are pushed into the ground at the base and tied on to the gutter supports at the top of the wall. This way there is no need to add any structural fastening points, which would puncture the limewash. This lattice pattern is repeated throughout the garden: in paths in the cottage garden and as a low, cloud-clipped box hedge below the roses on the back wall. This hedge gives structure, but with a lighter touch than a framed, formal border.
2:
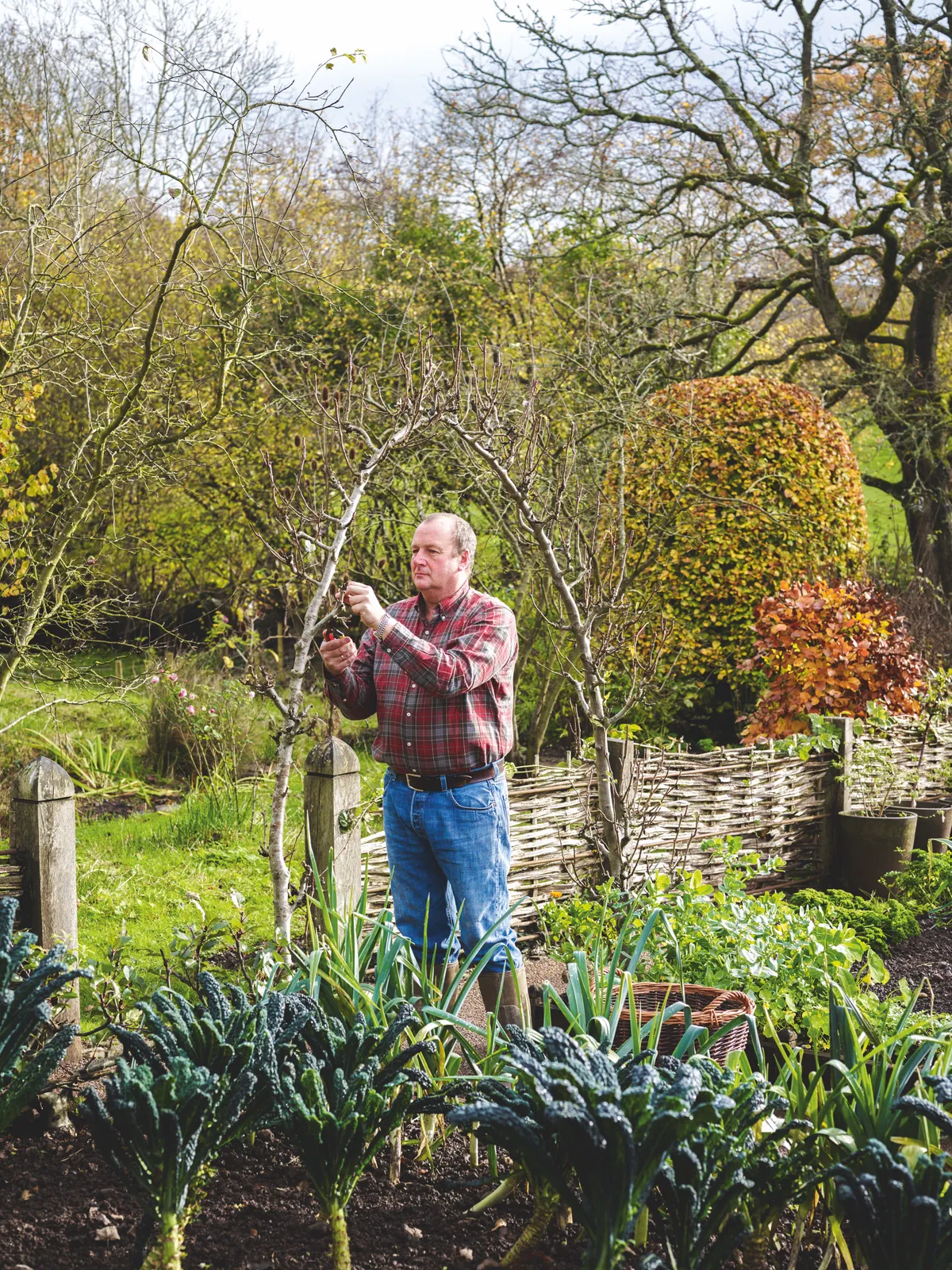
Trained fruit trees are a very flexible way to form permanent structure, particularly in the vegetable garden. You can use them to create entrances, divisions or allies, or to punctuate spaces, and they take up very little ground space. Training and pruning them requires a degree of dedication and horticultural skill, but it is work that is vey quickly rewarded.
Vegetables are grown in raised, oak-edged beds, which are laid out in a simple, rectilinear pattern. I find this really helps with organisation and crop rotation. The arrangement of the beds was inspired by garden plans in an early gardening book, The Gardener's Labyrinth by Thomas Hill (1577), which contains many illustrations that have sparked ideas for my own garden and others I have designed.
3:
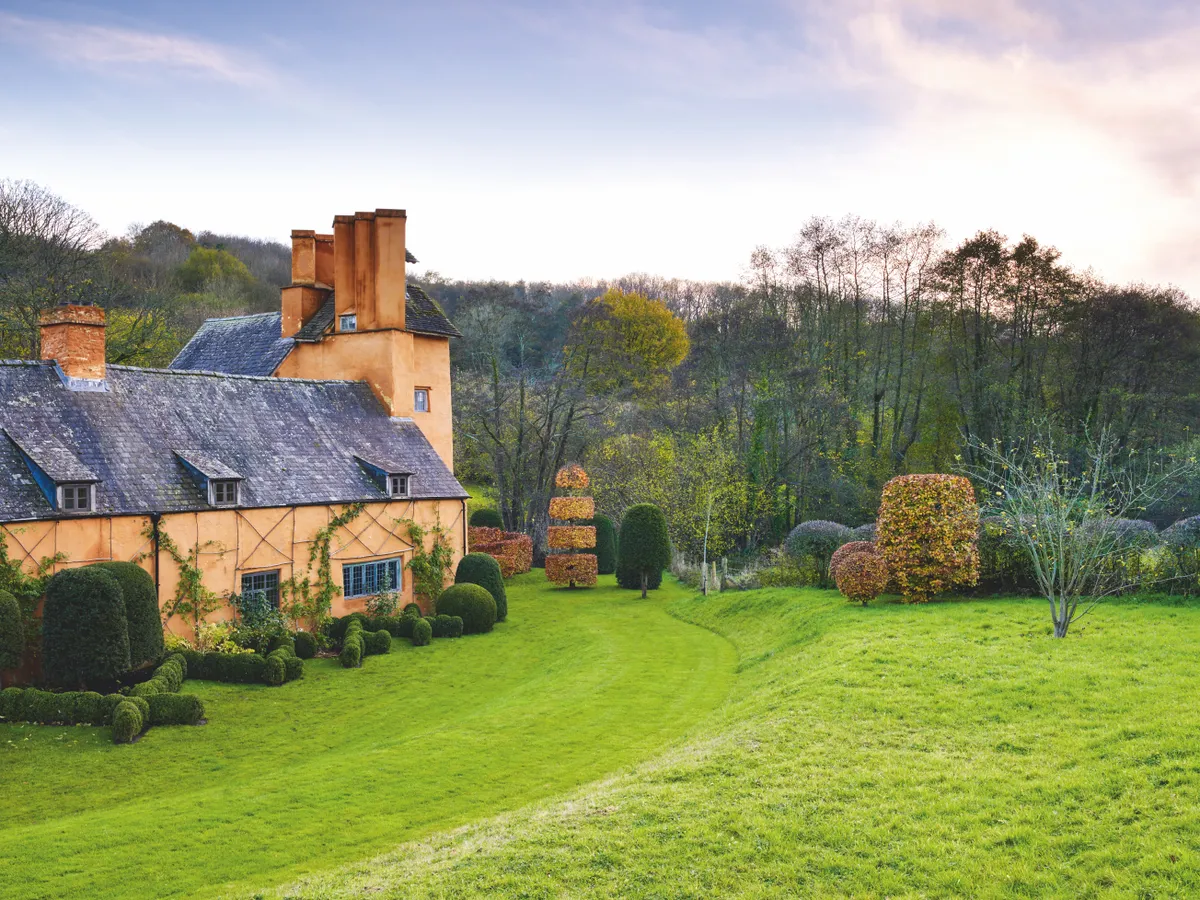
Carving out the earth behind the house was like releasing a belt and allowing the house to breath. We're gradually adding garden structure against the back wall but are wary of overdoing it, which is why the lattice is open ended, flowing out on to the lawn with a permeable beech topiary near the corner.
4:
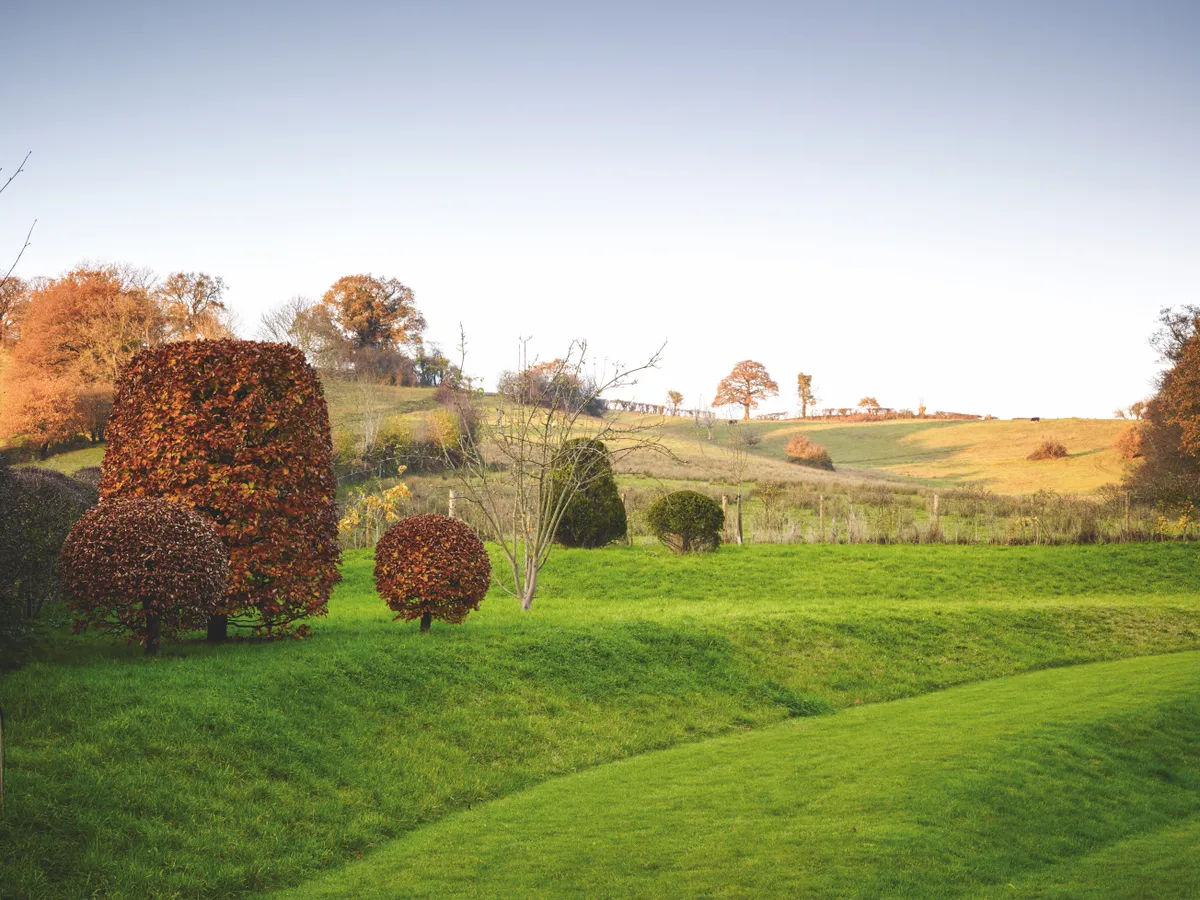
The hill at the back used to sweep down to the building, finishing well above floor level and carrying channels of water straight into the house whenever it rained. We had to remove soil to create drainage and a 'breathing space' level with the ground floor. This pragmatic action gave me the chance to form a contemporary sweeping sculptural earthwork. A crisp, flat path takes you up to the kitchen garden, through a steep grass bank, and forms a visual link to an ancient driveway, which cuts across the hill above the house.
5:
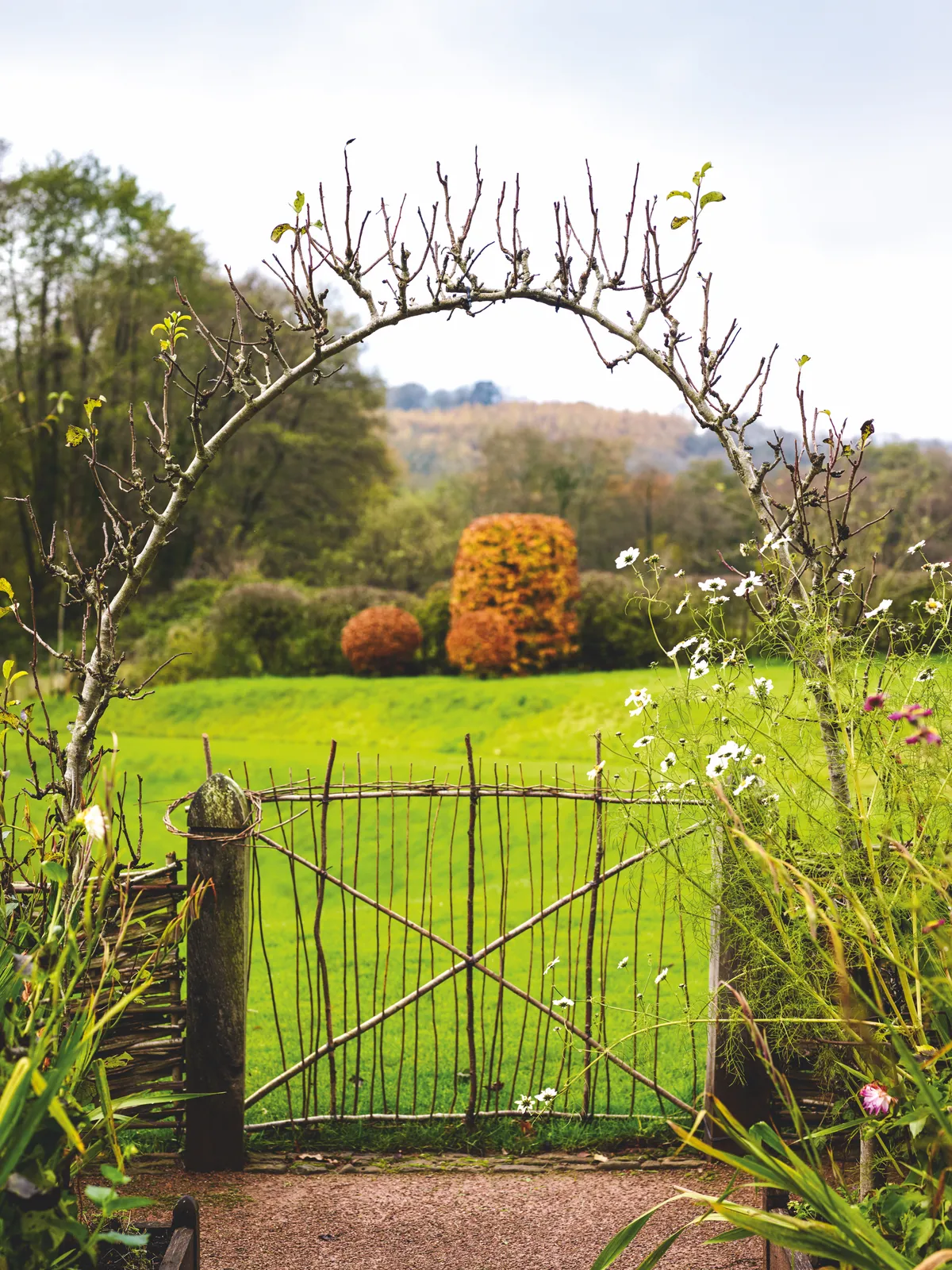
Pear cordons are trained on arched hazel rods over the main paths of the kitchen garden. After five years the pears have joined at the top and developed a pleasingly snarled maturity. They barely need supporting any more. Below the arch the hazel gate between oak posts was made by Steve Lannin, my gardener, to keep the chickens out. A beech topiary dome breaks the undulating line of the boundary hedge, catching the eye. before it wanders out of the garden, to the horizon of the hills beyond.
For details about Allt-y-bela click here
For more information on Arne Maynard's garden design, click here
Words Arne Maynard
Photography Jason Ingram
