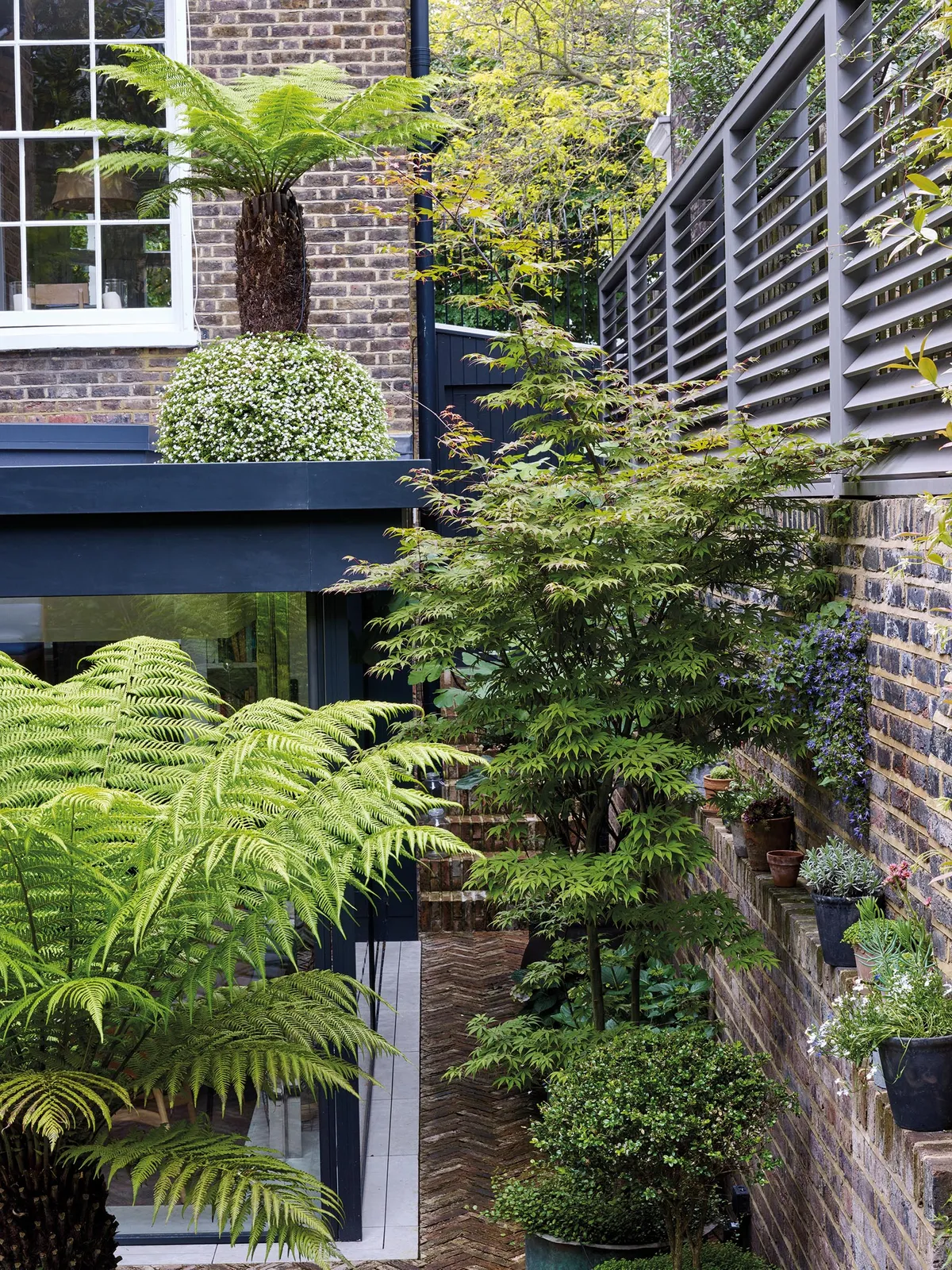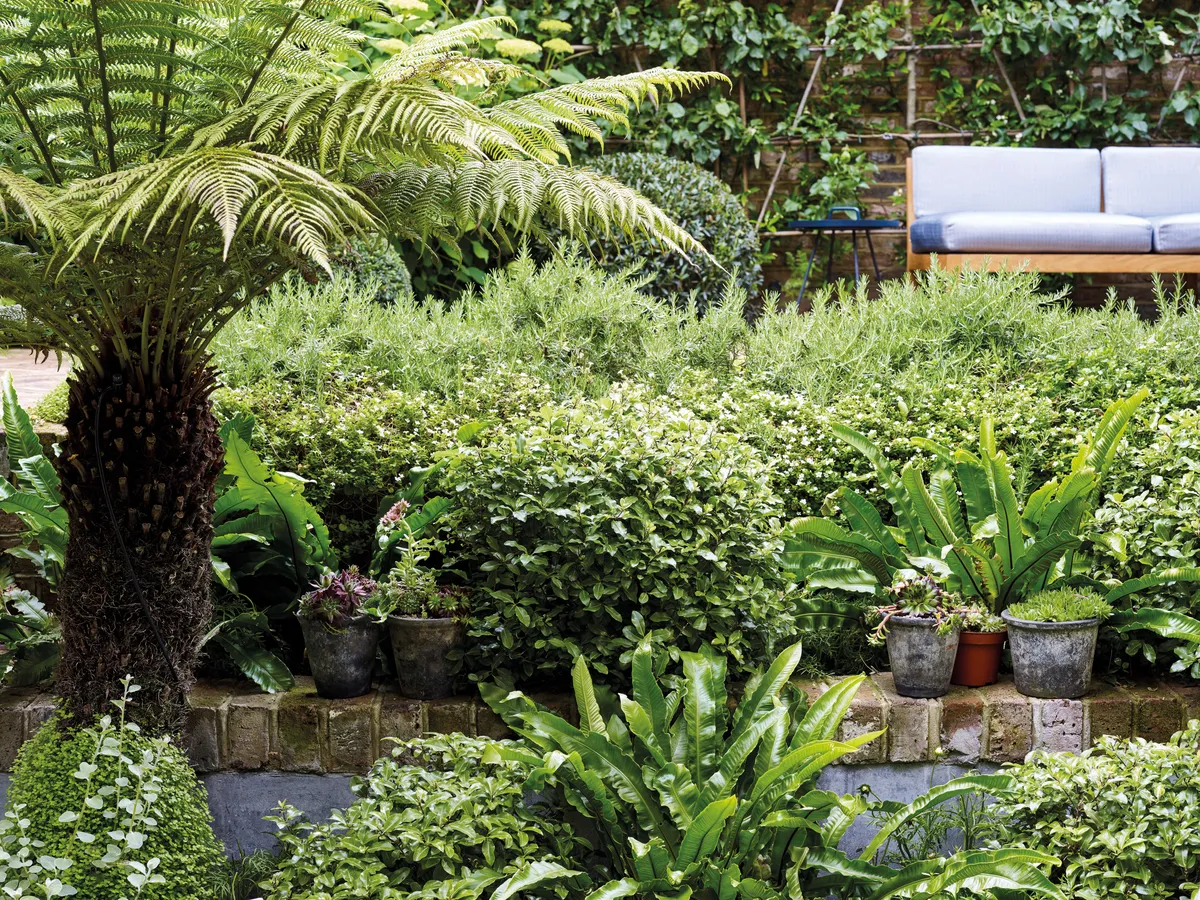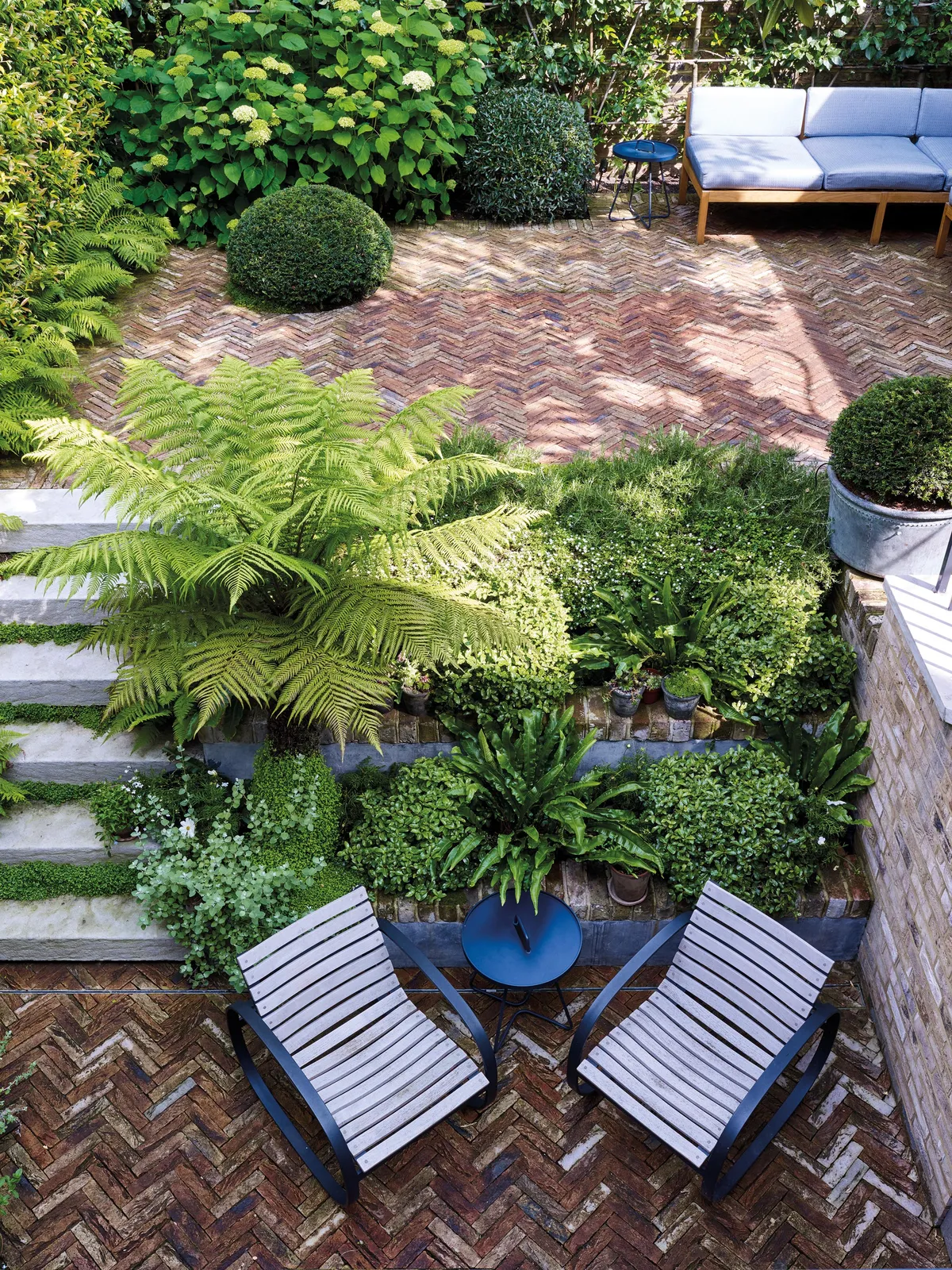Most garden designers talk about getting to know a site before they set to work, but few can hope to know a space as well as Alasdair Cameron did when tackling this project just off High Street Kensington in London. Alasdair originally designed the garden in 1998 and has maintained it ever since, even when the house was sold and new owners moved in. When, 13 years later, they decided on a major refurbishment, lowering the basement to enlarge the kitchen, it was clear the garden would need remodelling too, and Alasdair was the obvious choice.
“So often garden design is bolted on at the end of a house renovation,” says Alasdair, “but the amazing thing about this project was that I was involved pre planning permission. The clients co-ordinated everything brilliantly so that we could work closely with the architects and ensure that we had everything in place to make the garden a success.”
Key elements of the garden
What Small city garden. Where Central London. Soil New topsoil mixed with recycled soil from excavation. Size 14m x 7m. Aspect North facing. Special features Level changes following a basement extension. Designed by Cameron Landscapes & Gardens (camerongardens.co.uk).
Discover more about the garden below. For more on gardens with green palettes, head to Alasdair's five tips for using foliage plants.
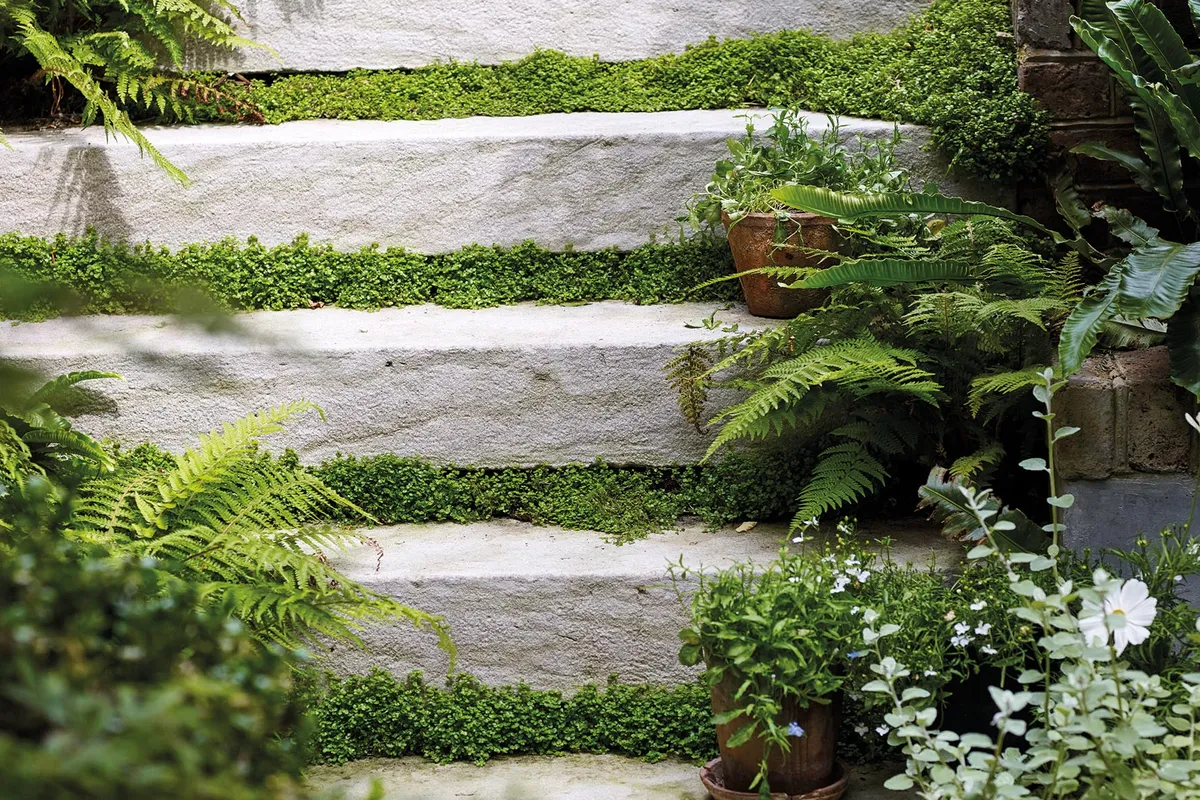
Limestone steps, softened by ribbons of mind-your-own-business, Soleirolia soleirolii, lead down from the main garden level to the small terrace outside the kitchen. To prevent the ascent being too high, Alasdair decided to lower the latter by about 600mm; a huge undertaking. But there was a problem – an established Magnolia grandiflora, which neither Alasdair nor the client was prepared to lose. Working closely with an arborist and the architect, they were able to preserve the roots and incorporate it into the design.
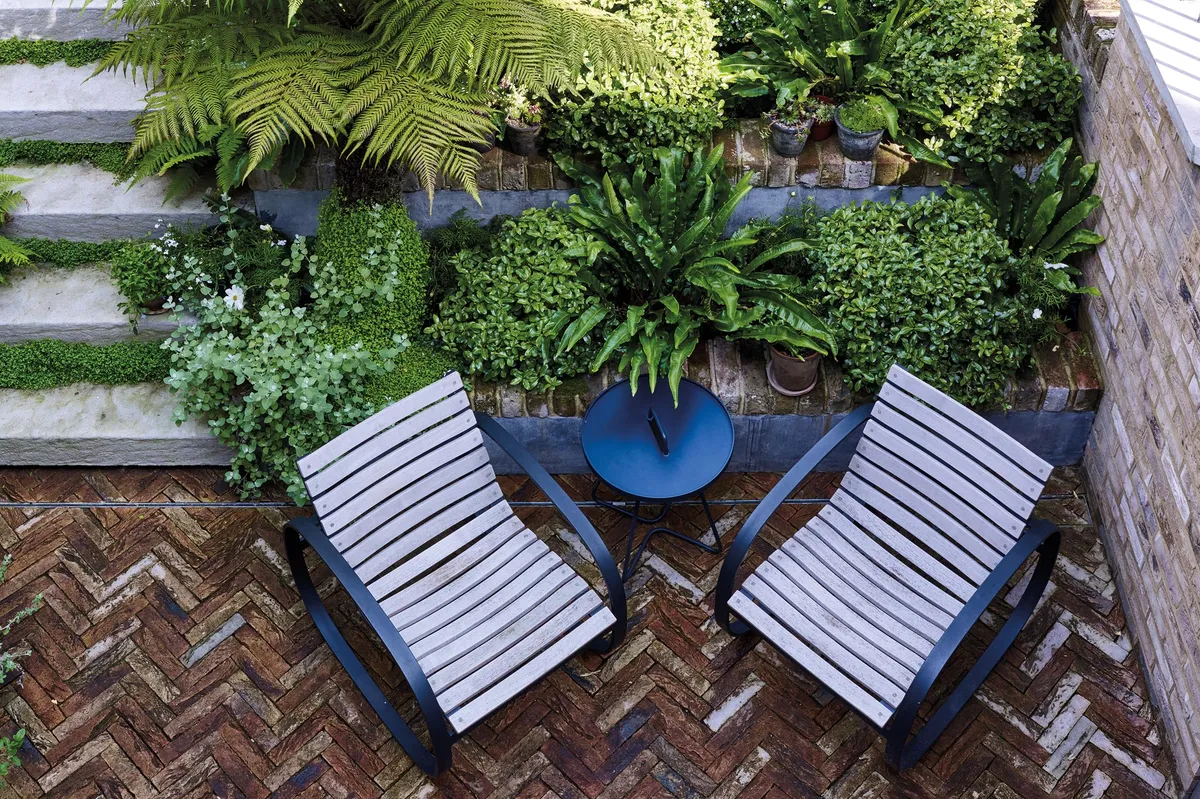
Further collaboration with the architect brought other benefits. Having been able to specify the correct drainage at the planning stage, Alasdair was able to build in raised beds planted up with a shade-loving mix of Asplenium scolopendrium, Pittosporum tenuifolium ‘Golf Ball’ and a striking tree fern (Dicksonia antarctica), considerably reducing the impact of the retaining wall.
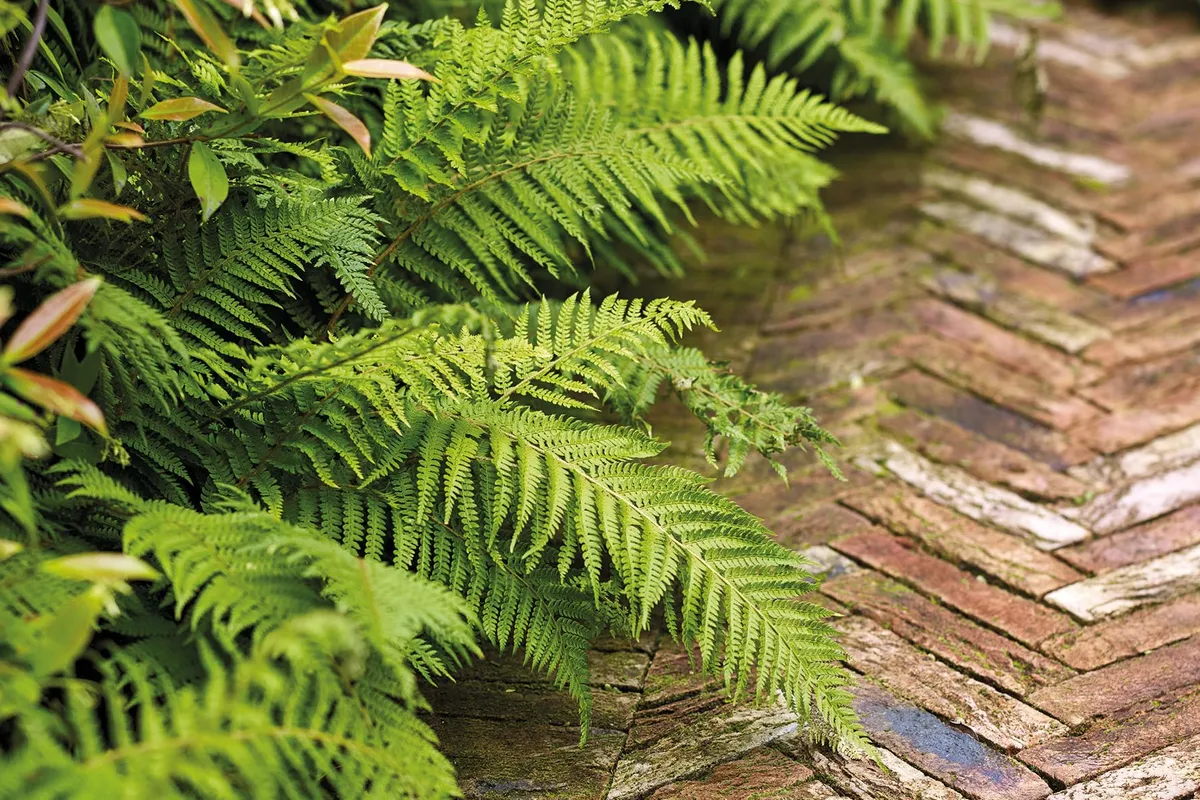
Throughout the space, Alasdair has ensured cohesion by using a limited palette of materials. Clay bricks, fringed by Dryopteris filix-mas, are laid in a herringbone pattern to echo the wooden floor within, while the limestone of the steps matches that into which the glass doors are set. “In such a small space, I like to keep things simple, otherwise it gets too busy and makes the space look smaller,” says Alasdair.
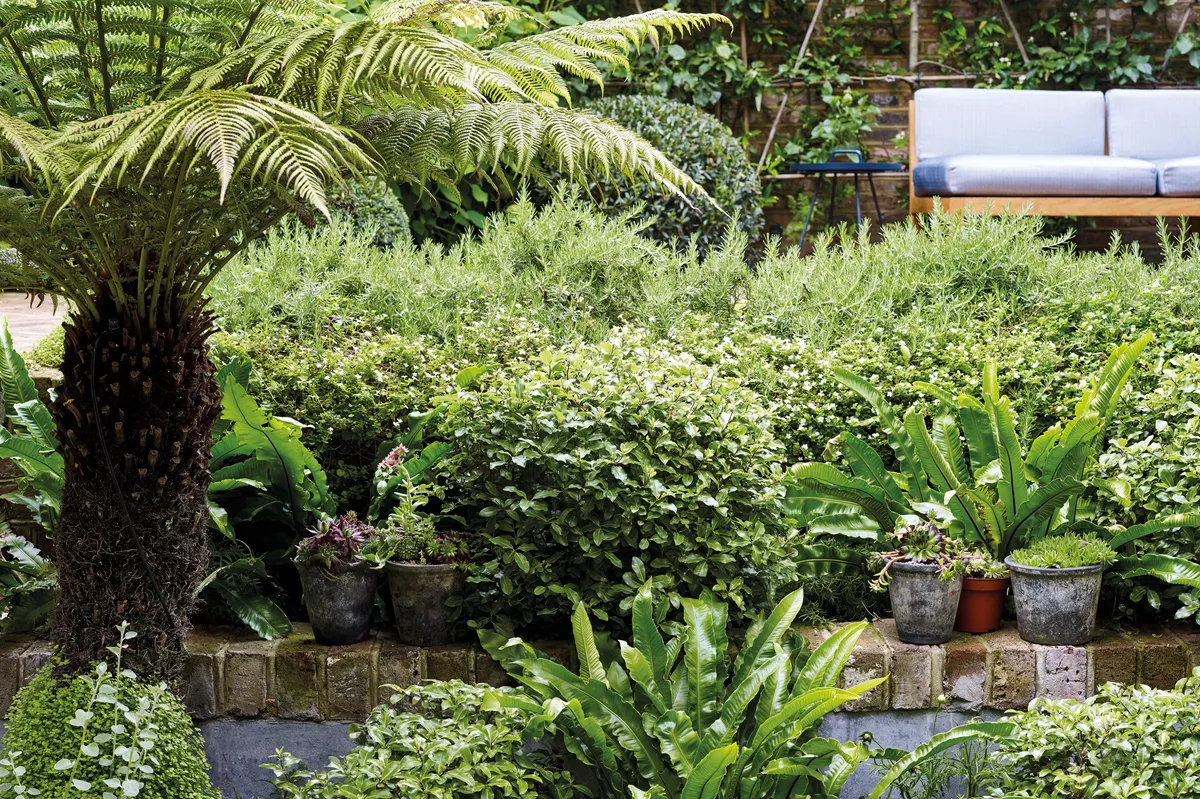
Alasdair has applied a similar logic to the planting, using a mainly green, white and pale-pink palette, playing with different foliage shapes and textures.with evergreen yew domes, tree ferns and ‘curtains’ of scented Trachelospermum jasminoides and Stauntonia hexaphylla for year-round interest. Seasonal lifts come courtesy of Rosa ‘Cécile Brünner’, long-flowering Hydrangea arborescens ‘Annabelle’, and Alasdair also adds annuals such as ammi and orlaya to add colour.
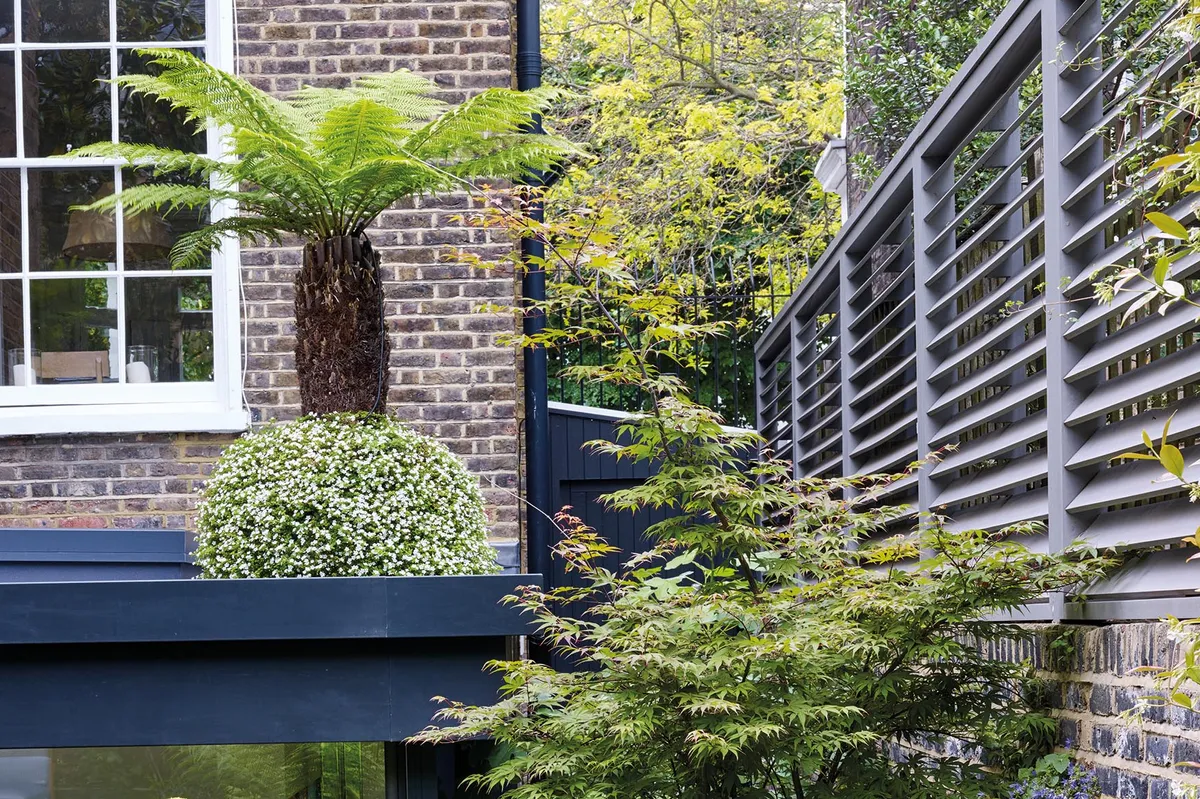
A grey pigment used on walls and planters helps to brighten the green and tie the planting in with the furniture and the kitchen’s decor. Grey louvred panels on the wall create privacy while allowing light into the basement kitchen. Although the planting spaces are relatively small, the effect is full and tranquil and, most importantly, the space works incredibly well. With three different seating areas for different moods and occasions
For more small gardens head to our small garden hub
