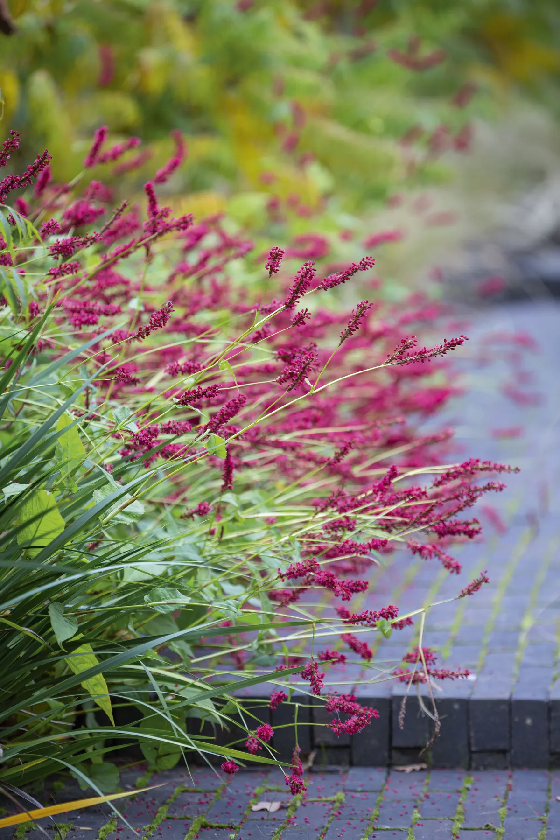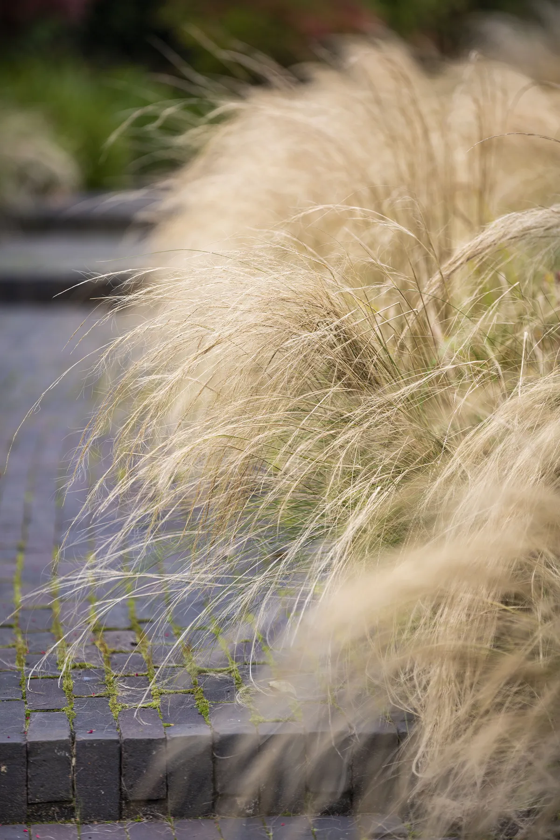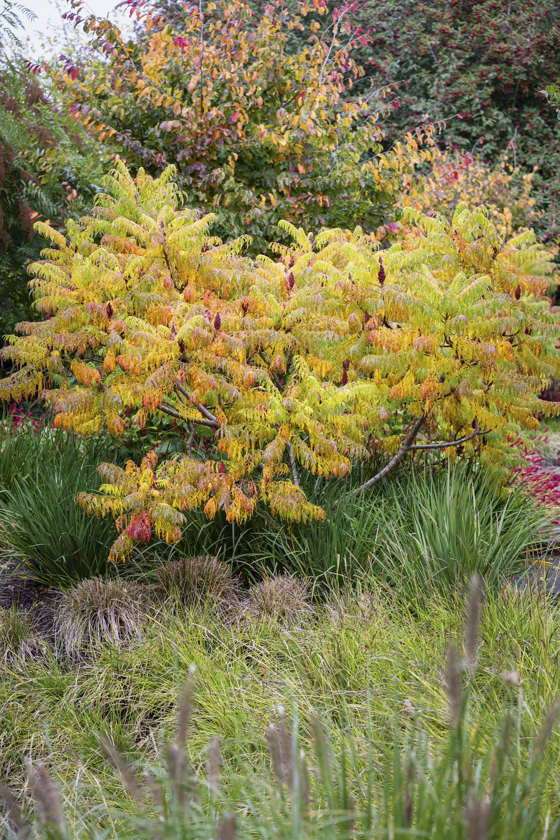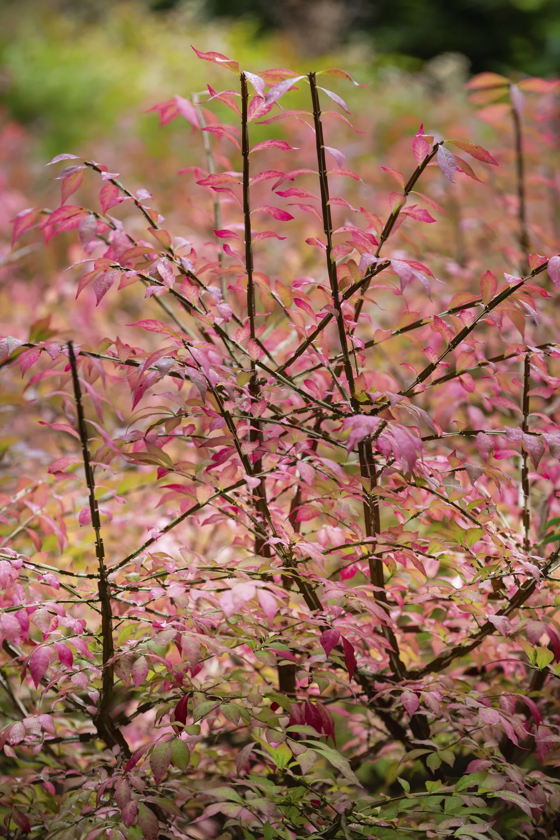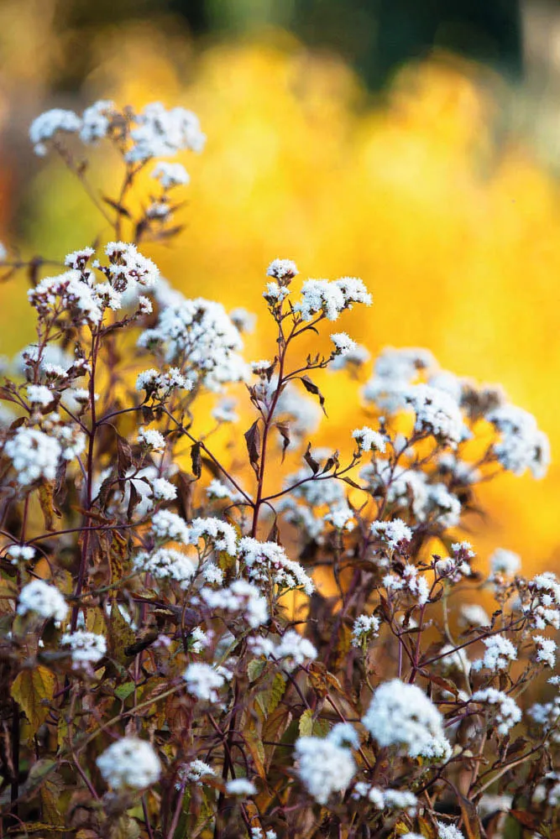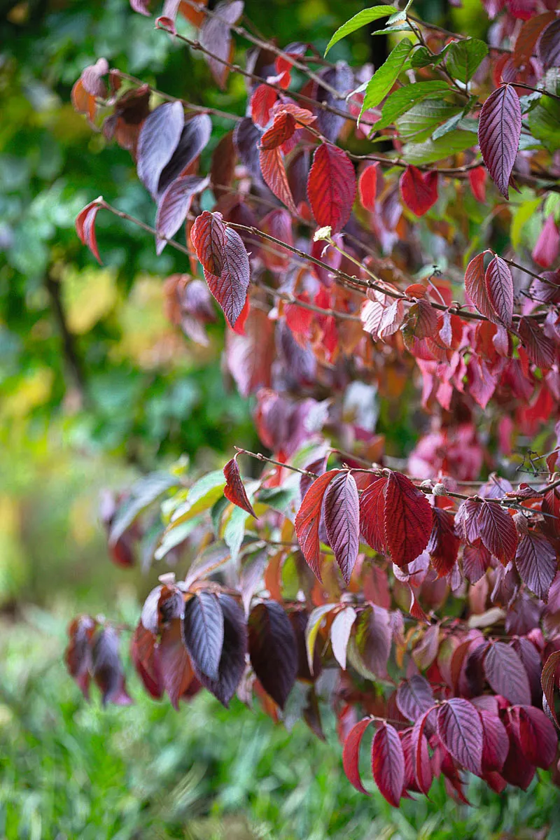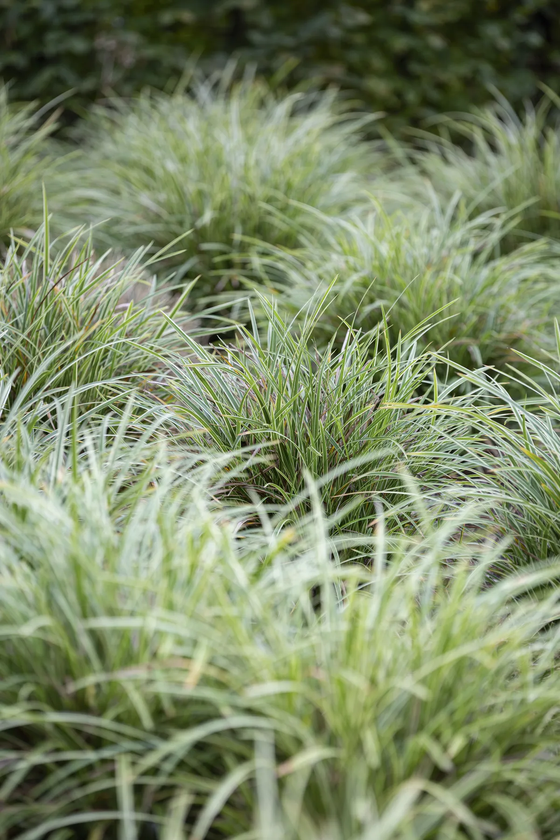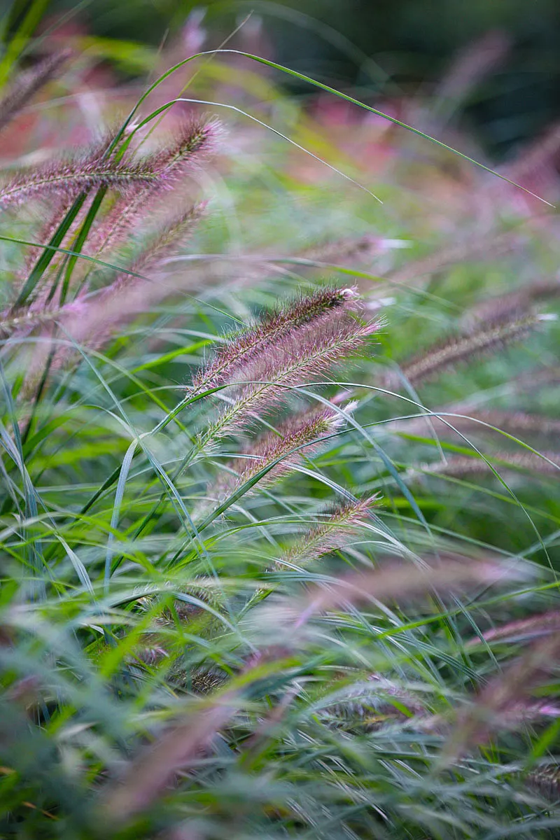A distinct advantage to a sloping garden in a residential street is that privacy is achievable. At the bottom of this half-acre site within grasp of London, a circular clearing invites people to gather, below the sight line of the house and the neighbouring dwellings. It is overseen by a wooden building, with a veranda that is perhaps its main attraction: the owner wanted to be able to spend time outside in the rain, surrounded by foliage. “Sitting out on the veranda at the bottom of the garden is a very calm place to be,” he says.
As the garden drifts off to the side of the cabin towards a stand of oak trees in the garden and in the common land beyond, the impression is indeed of wilderness. But a winding path of narrow, dark brick, connecting the rustic building with the upper tier of the property, signals that this is a garden that has been conceived and executed by a seasoned designer, in this case John Wyer of Bowles & Wyer. The twice-fired, dark-grey Belgian bricks, laid lengthways, give a mid-century, metropolitan feel to the leafy landscaping, even as moss grows (deliberately) between the cracks.
IN BRIEF
What Terraced, hillside garden overlooking a valley.
Where Hertfordshire.
Size Half an acre.
Soil Thin soil on chalk.
Climate Temperate English.
Hardiness zone USDA 9a.
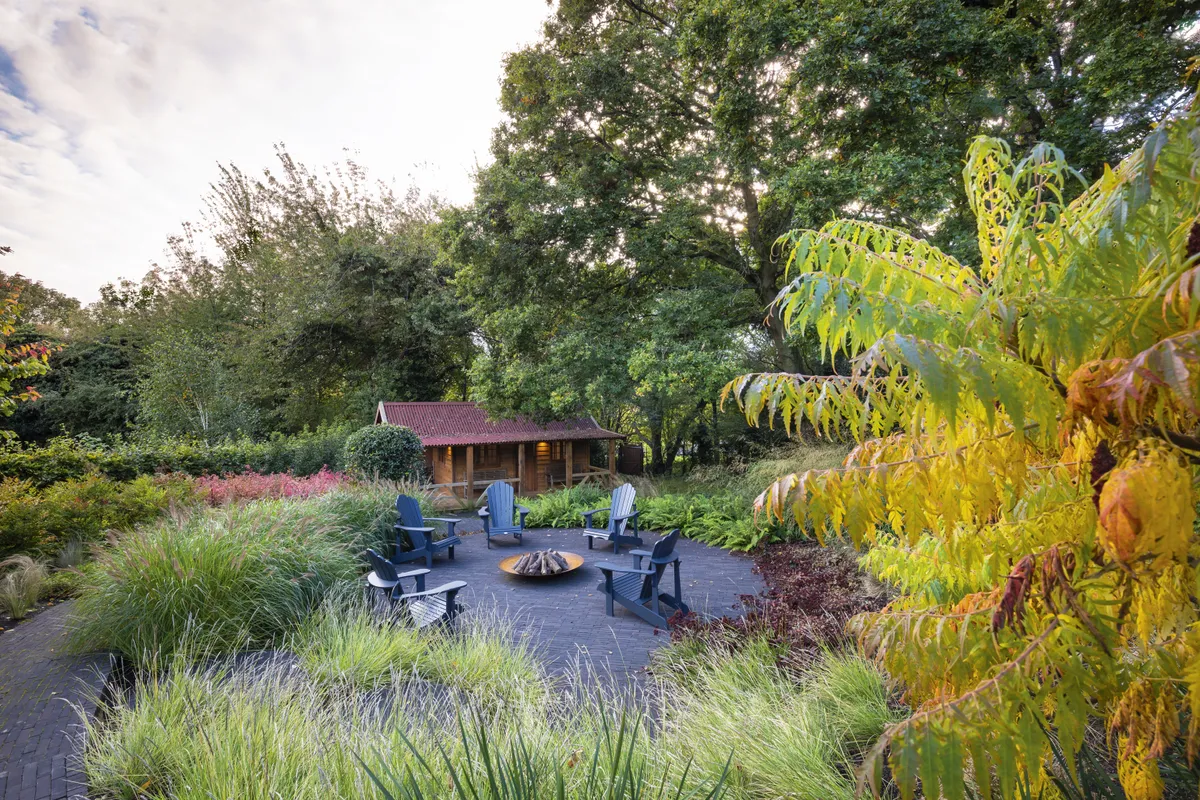
It is a garden of curves and circles that is freed from the angles of the contemporary house the moment the brick pavers break away from the black basalt terrace, and begin to wind gently downhill. “To me, it’s important that the garden should have its own geometry,” says John. “The terrace basalt is quite rigid, and then you become aware of the hard materials running off-kilter, because the geometry has shifted.”
The garden culminates in a circle, but it begins at the top with a large, green oval. It’s a play on English classicism, with a pristine sward, a long beech hedge (Fagus sylvatica) and the branches of an ancient, gnarled apple tree fanning across the furthest end. The ‘entrance’ to the lawn is marked by two clipped Osmanthus x burkwoodii that provide dense, evergreen structure, while a pair of Liquidambar styraciflua ‘Worplesdon’, with their elegant, maple-like leaves, colour up by the perimeter. “This oval lawn is a celebration of open space in itself. All the other shapes in the garden relate to this: in the middle you’ve got an empty space,” says John, adding. “That’s something I’ve always loved.” The scene is set, and while the planting palette in summer leans towards red and green, the real drama is in the encircling autumn foliage and its shifting colours.
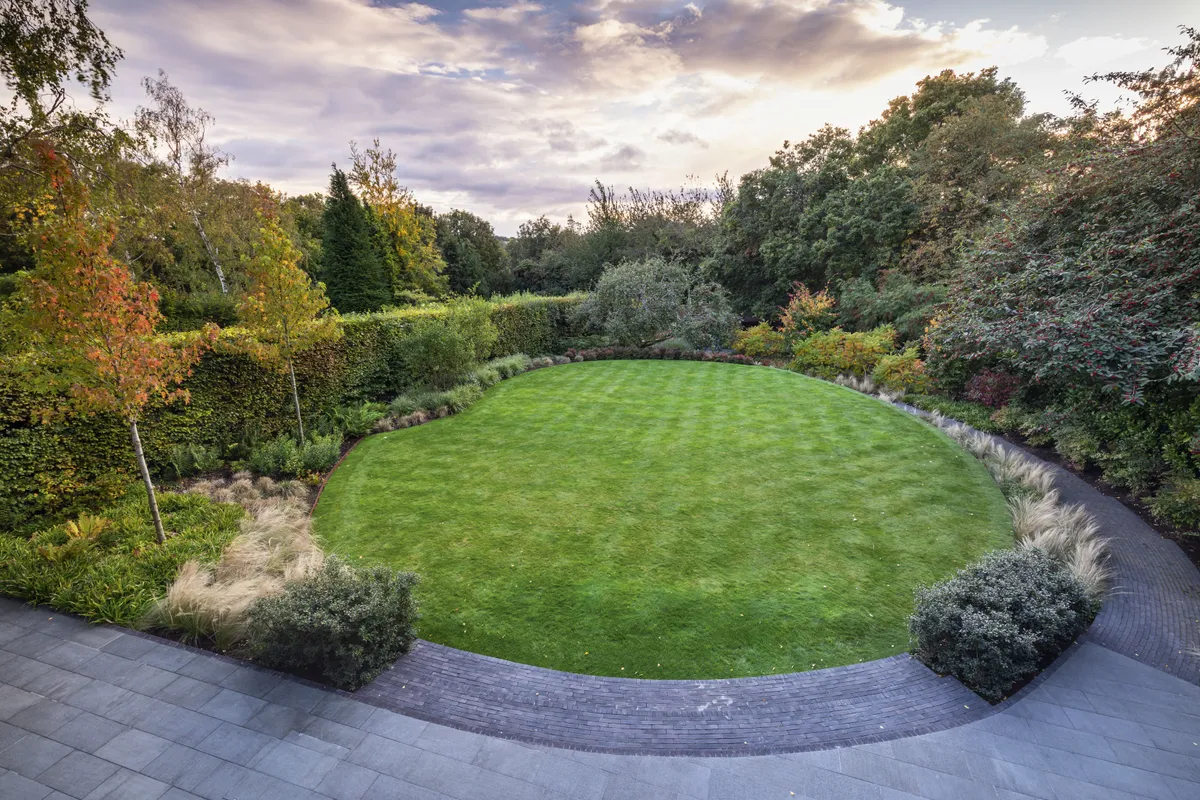
When John’s clients first bought the site with a view to developing it, there was a lot of grass – as well as the old apple tree, a Sorbaria sorbifolia and a group of Rhus typhina ‘Dissecta’, all of which the owners wanted to keep. Each of these plants has a second act in autumn and it was natural that the additional planting by Bowles & Wyer should play on the oranges, yellows and reds of the shrub foliage. Persicaria amplexicaulis ‘Amethyst’ makes a brilliant, buzzing, pink-and- green mound that appears to be in the prime of life just as its neighbours begin their final flourish. Persian ironwood Parrotia persica appears more than once around the garden edges, as well as spindle’s psychedelic leaves, fruits and seeds, in Euonymus europaeus and Euonymus alatus.
“What is interesting about this garden is that as you descend, you go into a sort of nature hug. You sink down into the foliage, quite literally.” The journey follows the curved line of the lawn, with rusted Corten steel edging that seems to increase in size as the path descends, its role as a retaining wall becoming ever clearer: “When you get to the apple tree, it has become quite mammoth.” The ‘wall’ is a good backdrop for grasses such as Stipa tenuissima but it also performs a trick of making the lawn completely disappear. “This is my favourite bit. Once you get down here,” says John, “you are between two worlds."
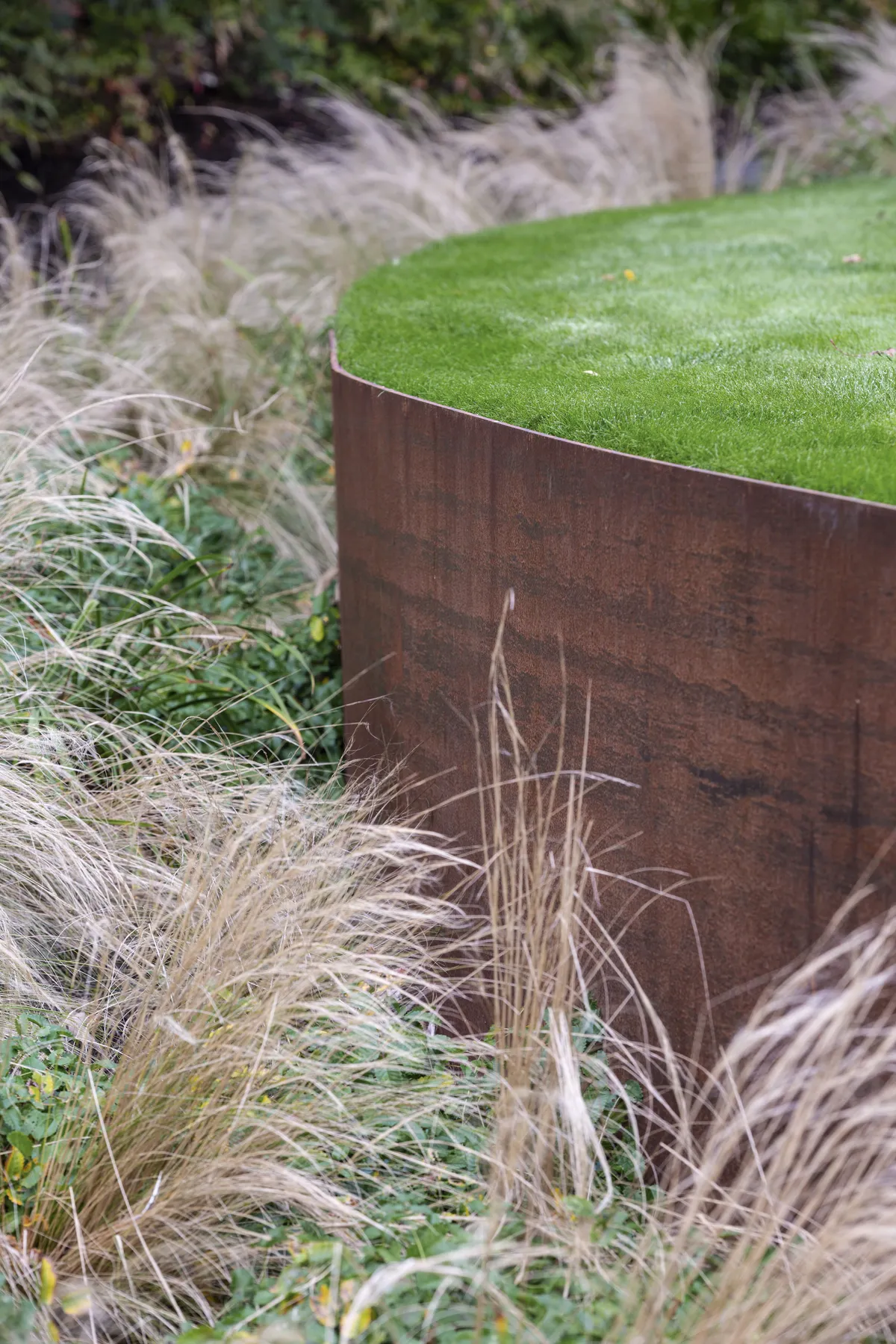
Bowles & Wyer carries out its own garden building and maintenance, useful services in complicated builds such as this one, with thin soil and a lawn created with “golf course technology” (lots of drainage, no irrigation). The retaining wall was made with huge pieces of steel, held in place with fins that are anchored into concrete foundations.
“It was quite a feat of manufacture and configuration,” says John, challenges that were compounded by the difficulty of transporting all of the hard materials through a gap at the side of the house that measures just a metre at its widest point. “We really limited the amount of stuff that came in and out of this garden, which is one of the reasons why we built the lawn up,” he says. The team was also conscious of the carbon footprint when making the garden, using recycled steel (requiring fewer materials and less transport than masonry). The ratio of soft to hard landscaping is about 90 per cent. “We’ve got plenty of undergrowth,grasses and seeds. There’s food for birds and for invertebrates,” notes John. “There is lots of biodiversity – despite the fact that we included a lawn, which is a very un-biodiverse feature.”
Grasses are an important part of the planting; gracefully arching Pennisetum alopecuroides ‘Hameln’ with its late-season, purple-tinged flower spikelets, and pale, densely tufted Sesleria autumnalis flank the circular, brick stepping stones that lead down to the private, round seating area. Concentric circles of hard and soft landscaping end with a rustic Corten steel firepit by The Pot Company. “Down here,” says John, “the house has almost disappeared. You are sitting in a bowl of planting, hugged by foliage.”
Blending hard and soft landscaping elements
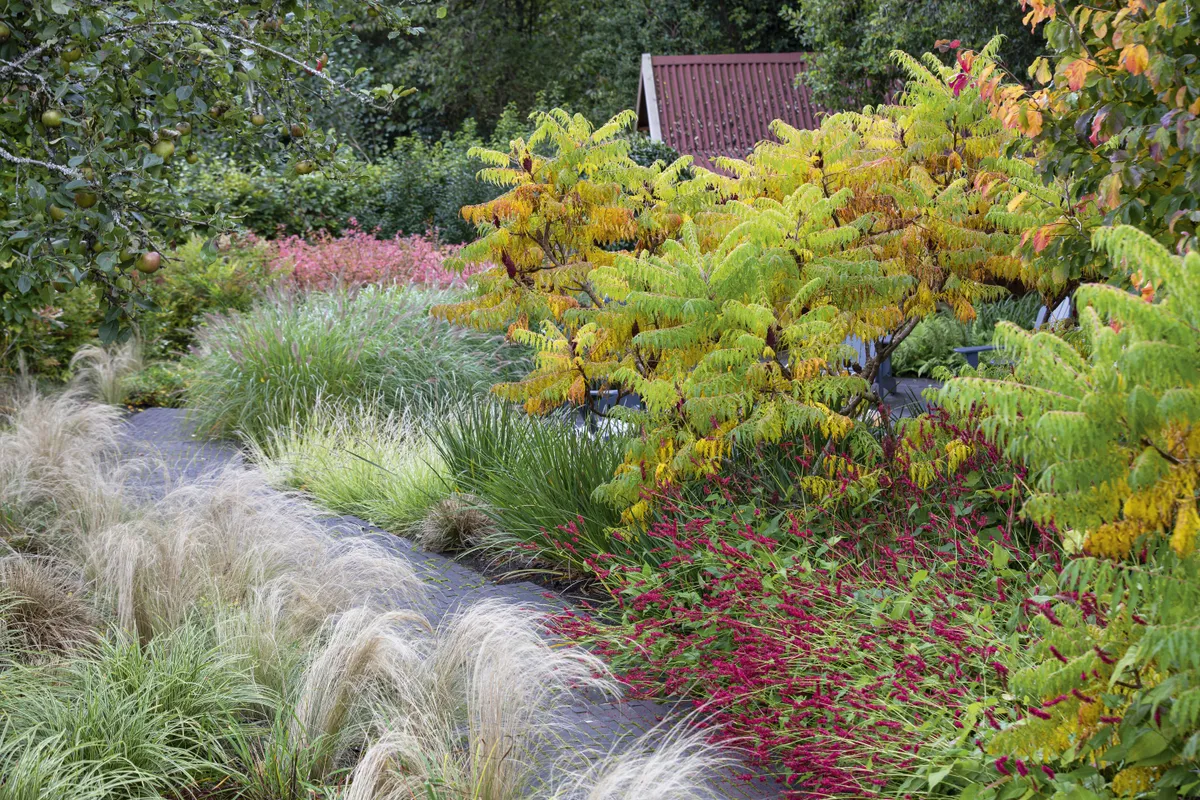
For connecting the formal lawn at the top of the garden with the secluded woodland at the bottom, Bowles & Wyer used a winding path of twice-fired, dark-grey brick, from Vande Moortel in Belgium. Laid on their side, with occasional steps, it has a metropolitan feel that works well with the controlled effusion of grasses and perennials spilling over it on the way down.
John Wyer notes that more than 90 per cent of the garden is made of soft materials. It is appropriate then that its hard bones are elegantly minimal, once the black basalt terrace gives way to well-matched brick. Lending themselves to curves, bricks are laid on the winding path and the seating circle. Stopping at the wooden building (sourced by the client), the brick is used for modular steps.
The heavy lifting of the retaining wall is made to look easy, with a slim curve of rusted Corten steel becoming more prominent as the garden descends.
*Holds an Award of Garden Merit from the Royal Horticultural Society. †Hardiness ratings given where available.
USEFUL INFORMATION
Find out more about Bowles & Wyer’s work at bowleswyer.co.uk
