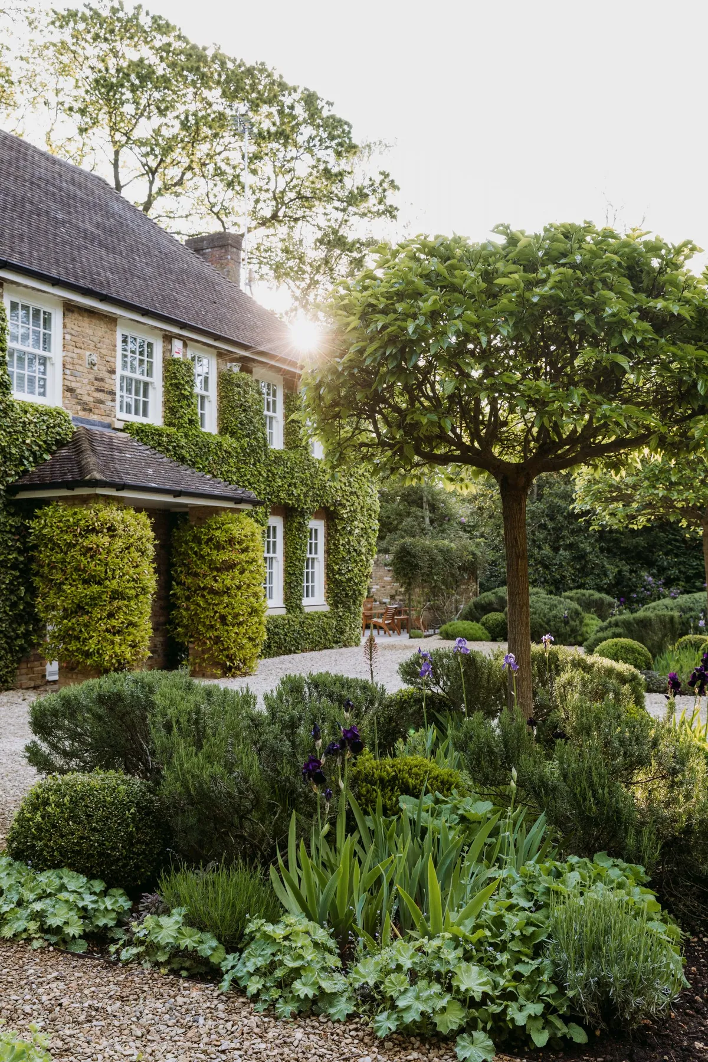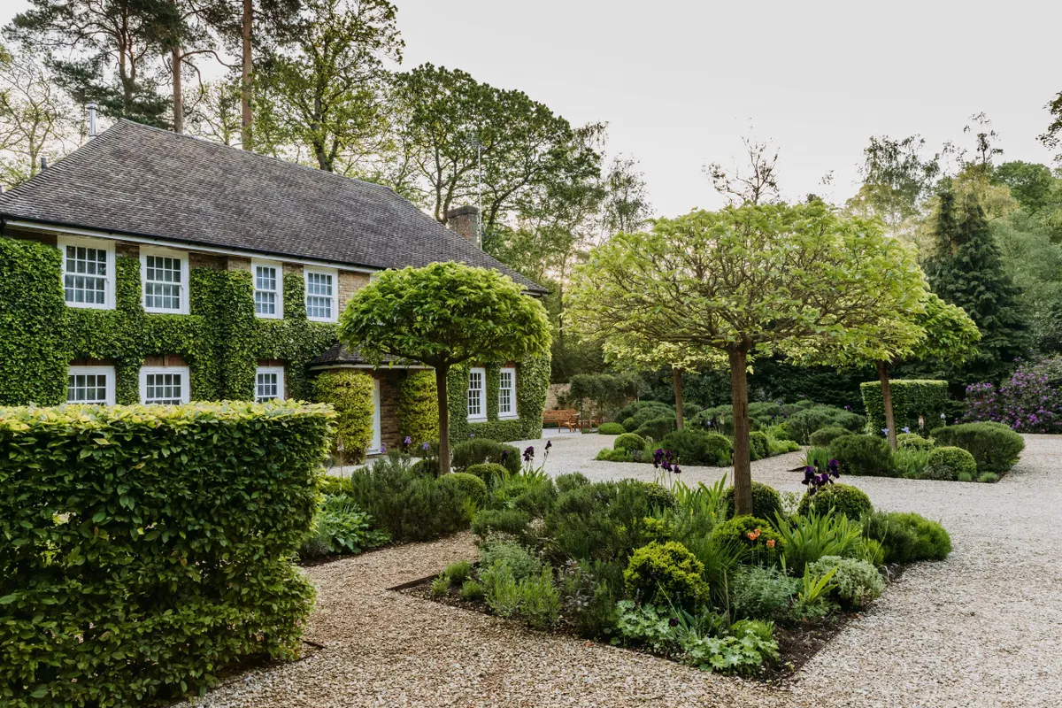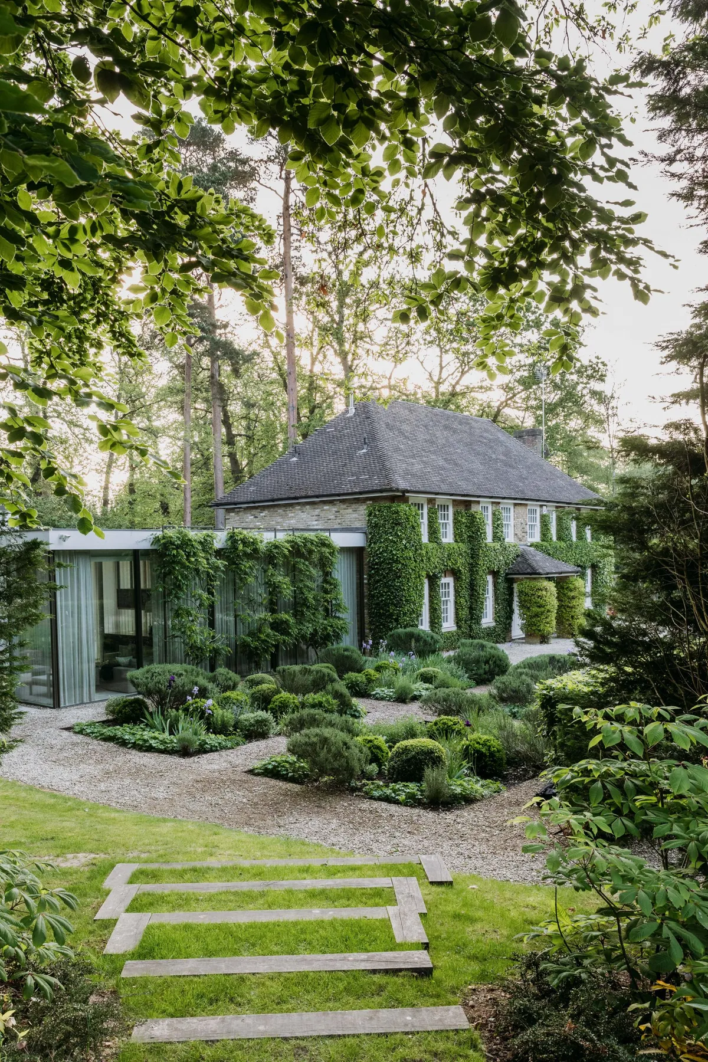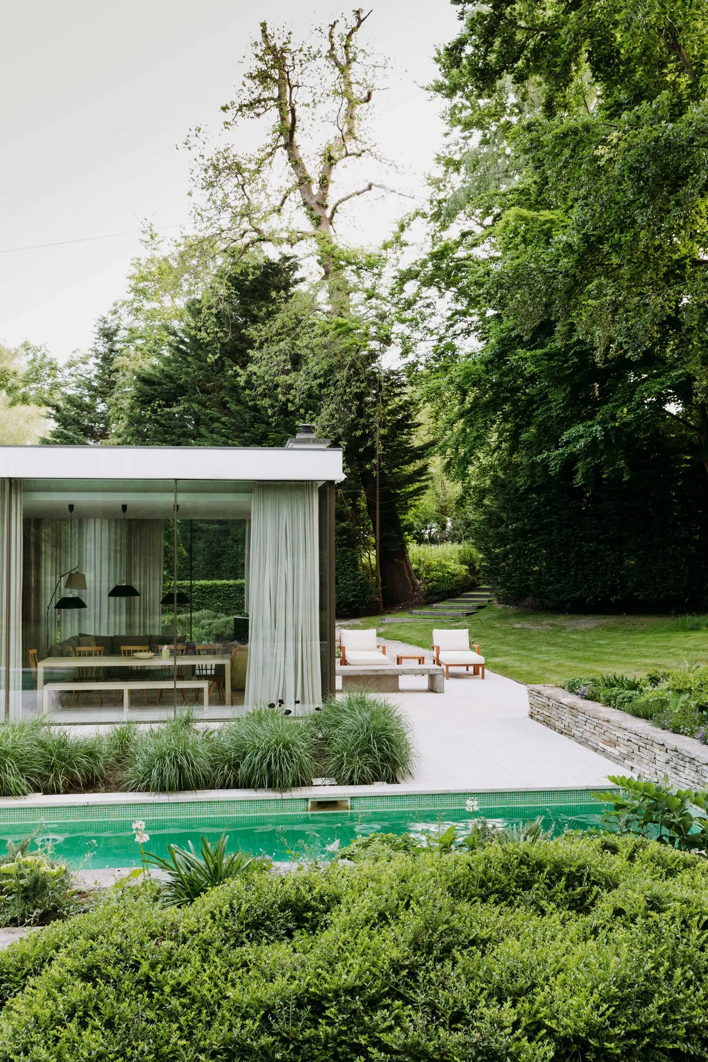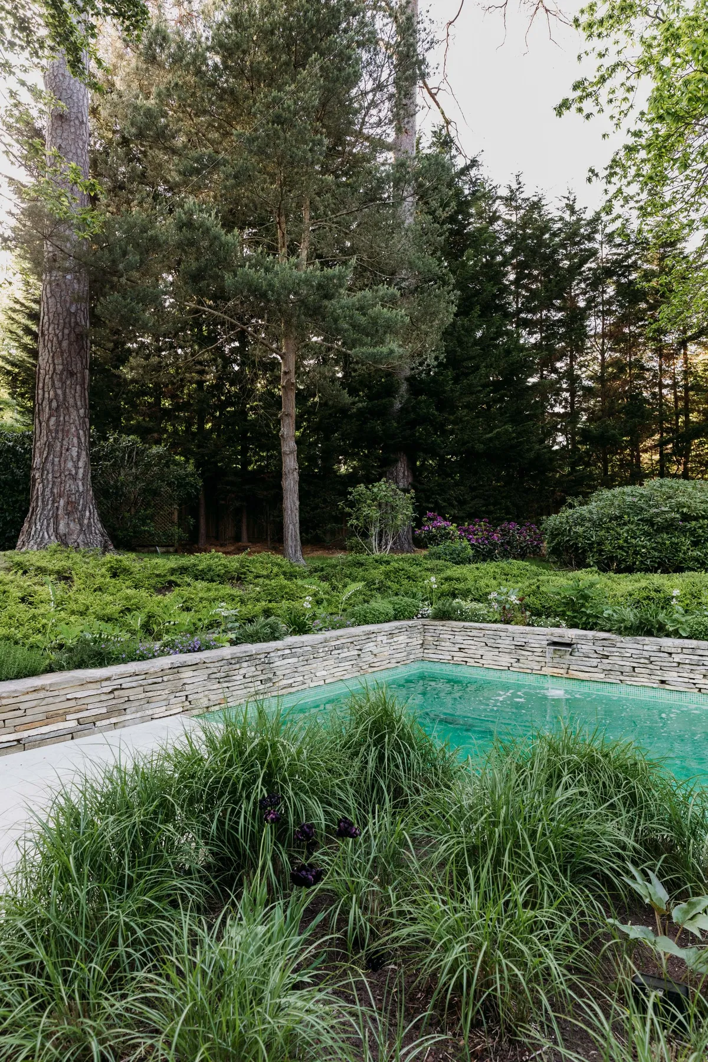There’s a crisp, green geometry to the garden surrounding a 1920s-built house on the Wentworth Estate in Surrey. Tightly trimmed ivy covers the façade, with substantial columns of Asiatic star jasmine (Trachelospermum asiaticum) rising either side of the front door. A parterre of square beds planted with a mixture of evergreens, perennials and grasses floats on the gravelled garden. Flanking the central path that leads to the house, four umbrella-pruned mulberries form a guard of honour.
It was very different six years ago when designer Emily Erlam was first asked to reconsider the garden. The house sits on a well-sized plot of land, but all the sunny, useable space is at the front and was being used as a car park with a turning circle around a large fountain, while behind the house mature woodland cast most of the garden in deep shade. Emily was commissioned to redesign the garden to make the most of the sunniest aspect and to provide the setting for a new extension.
The private garden is three acres in size with acidic soil in a climate with warm summers but with frost pockets in winter. Its hardiness zone is USDA 9 and it is very much a year-round garden. The first peak is in May with irises, nepetas, alchemillas and the first of the lavender, followed later by grasses, purple sage and Russian sage, while in winter there’s plenty of structure with grasses and evergreens. “It’s a very simple colour palette, which adds to the drama,” says Emily.
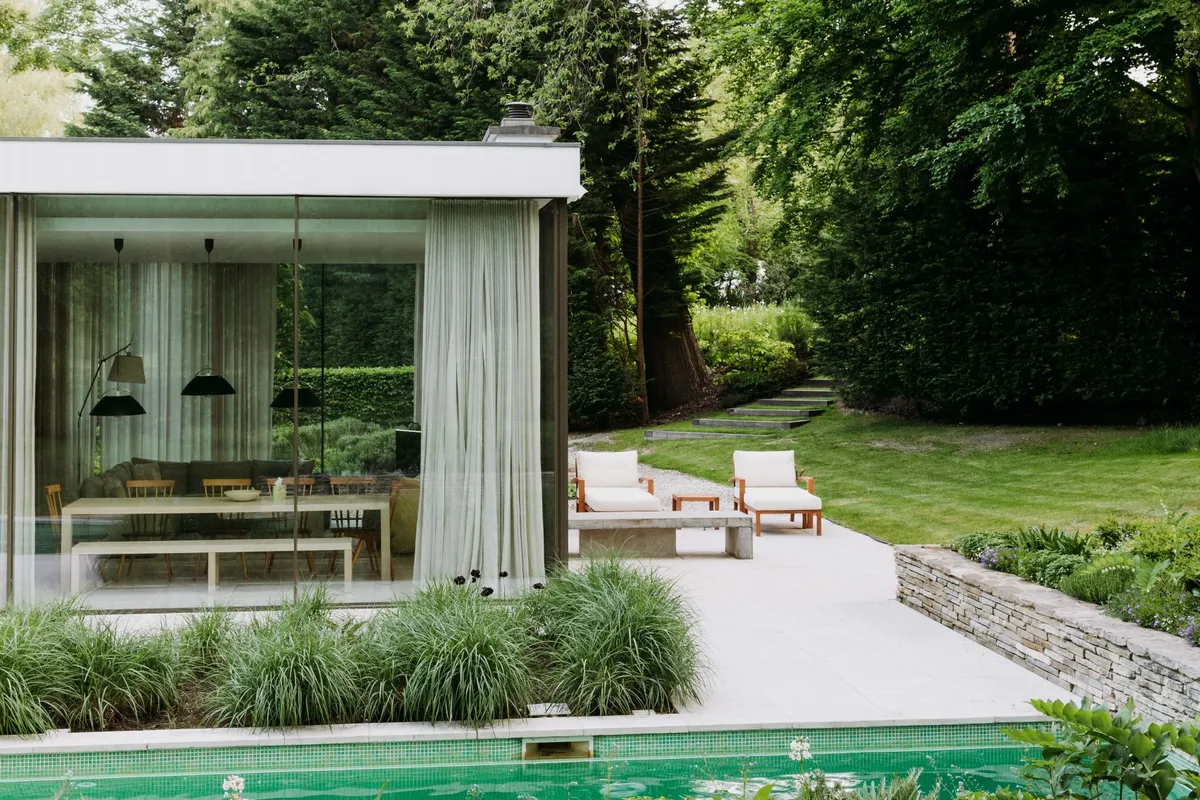
Emily worked with interior designers Johnson Naylor to ensure that the interior and exterior spaces were in total harmony. The concrete bench in front of the loungers continues in a straight line through the glass wall and then curves round the fireplace.
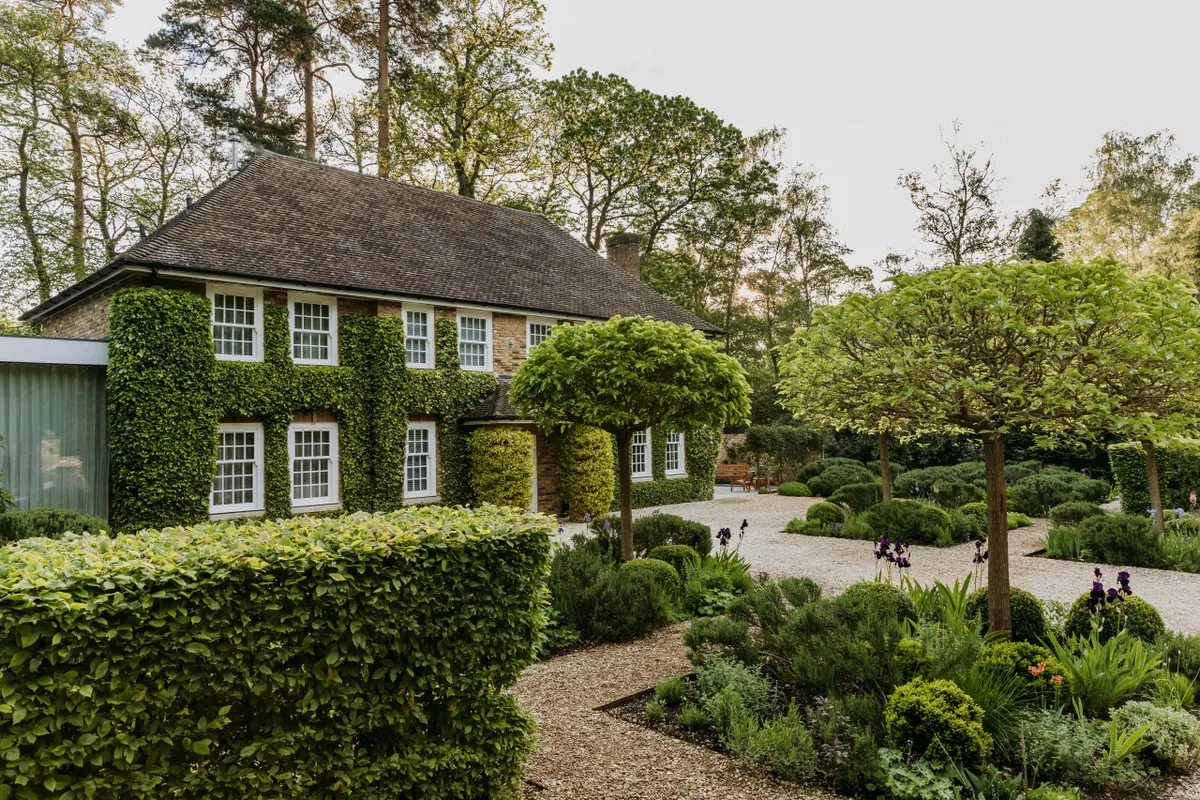
Designer Emily Erlam has transformed a former car-parking area in front of the recently updated house into an elegant parterre that takes full advantage of the sunny aspect.
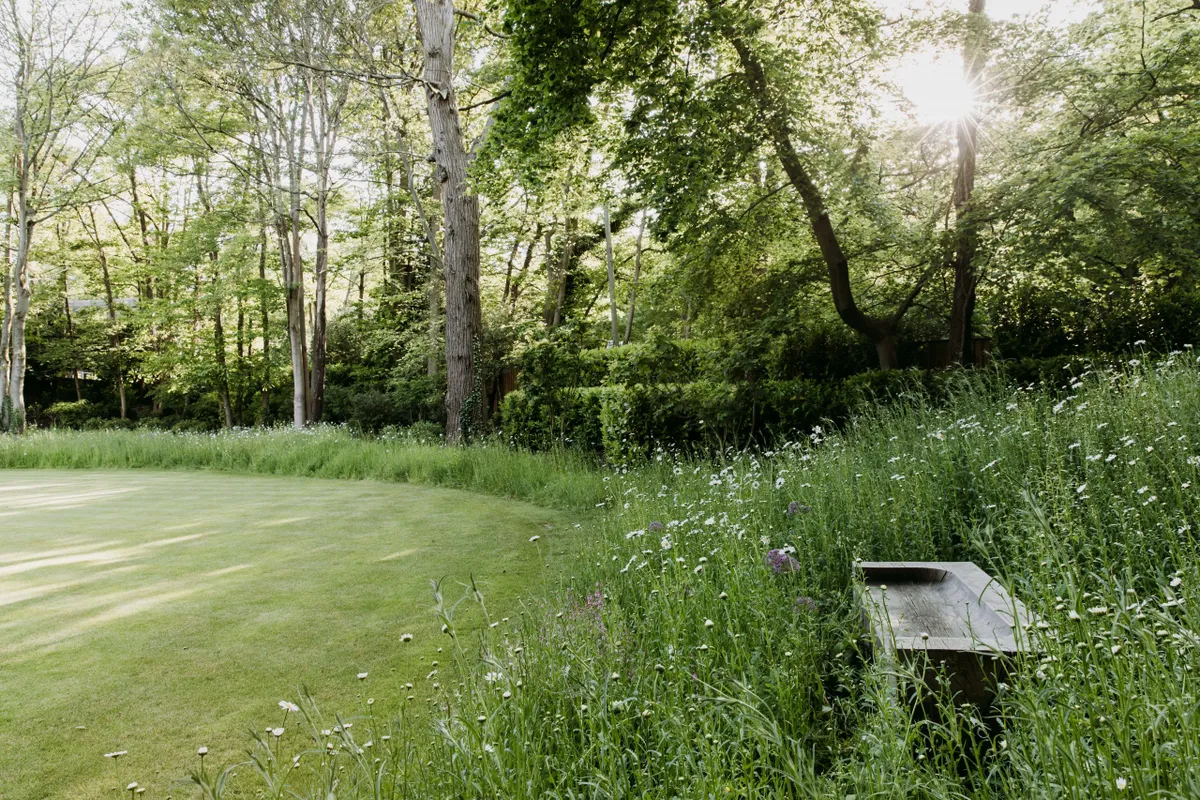
The simple bench tucked in among the wildflowers on the edge of the lawn is one of two that Emily designed and had sculpted out of seasoned oak heartwood by the Garden Trellis Company.
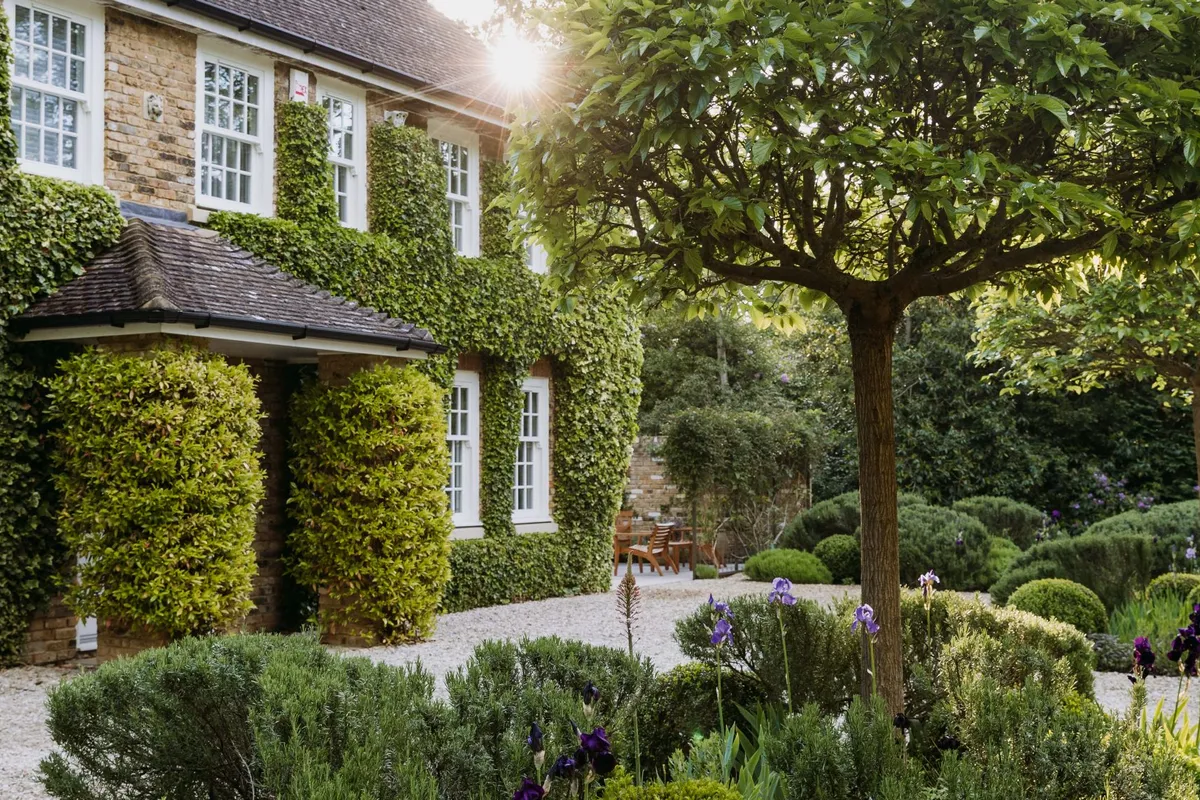
The parterre beds are planted with a mix of evergreen rosemary, lavender and box, softened with Alchemilla mollis, Ballota pseudodictamnus, Salvia officinalis ‘Purpurascens’, irises, Nepeta racemosa ‘Walker's Low’ and Eremurus ‘Joanna’.
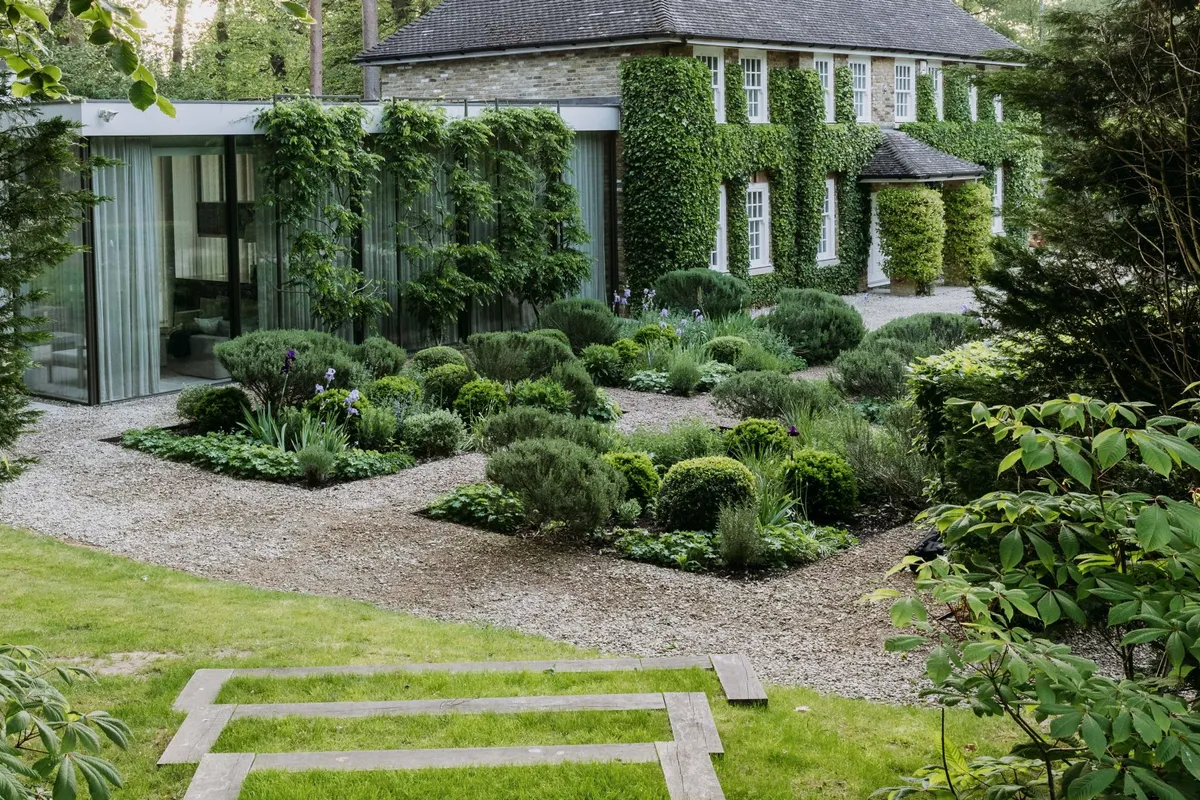
Right Steps lead down through trees from the lawn and wildflower banks to the front of the house with its glass extension. Wisteria screens provide an element of privacy without cutting the room off from the garden.
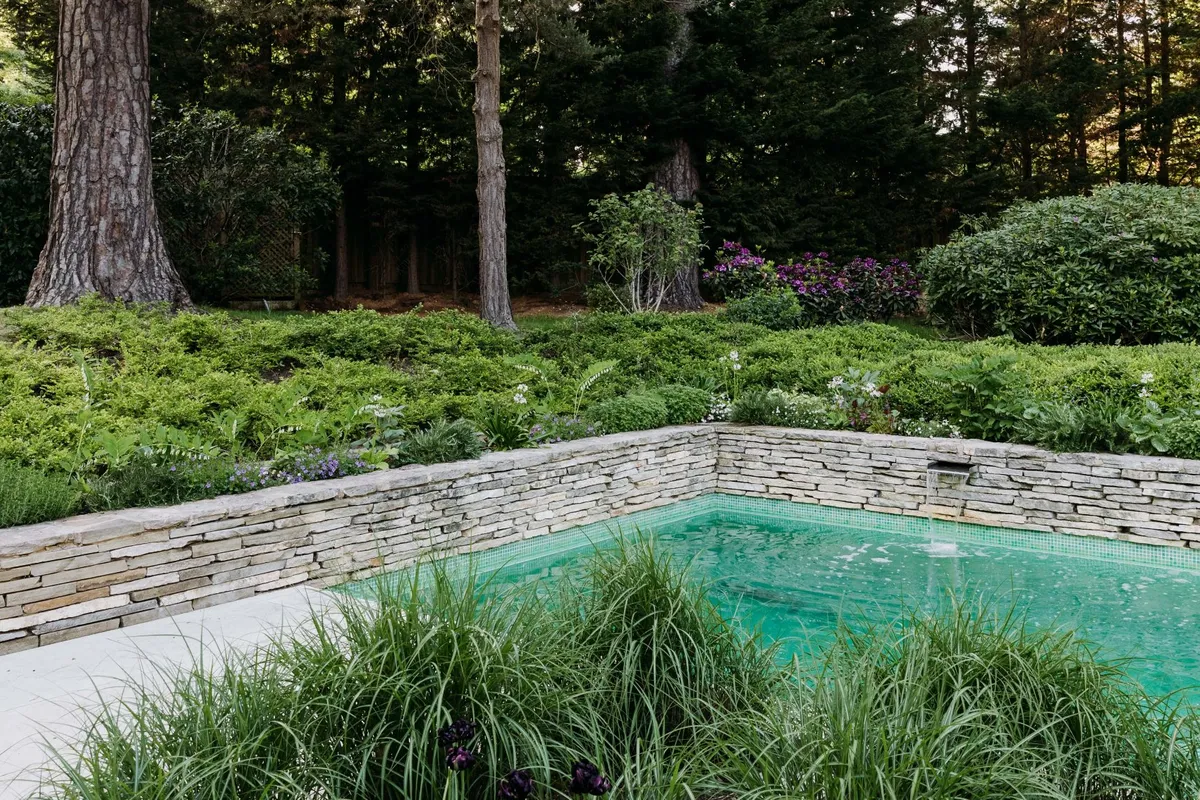
Growing conditions in the shade of the mature trees are far from easy, but Lonicera ligustrina var. yunnanensis forms a hummocky backdrop to the green-tiled lap pool. Blocks of Miscanthus sinensus ‘Starlight’ on the terrace have proved to be shade-tolerant.
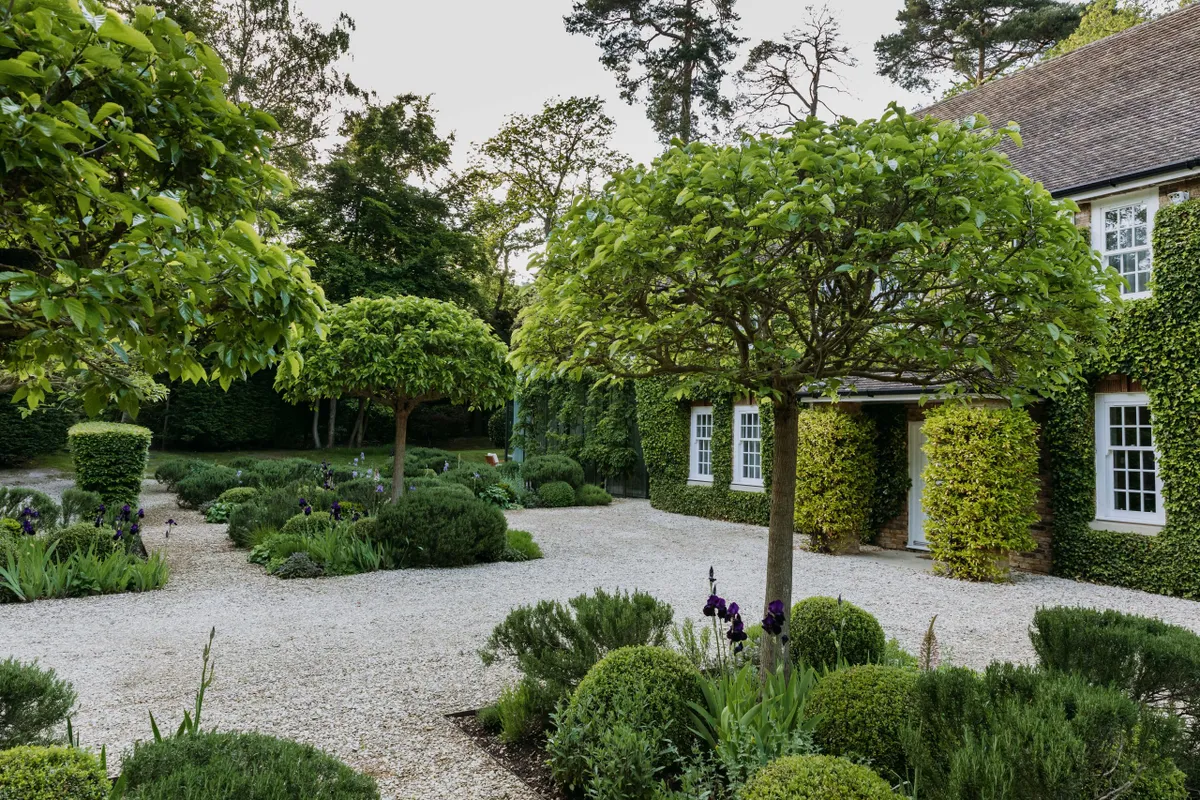
The evergreen parterre at the front of the house features four umbrella-trained white mulberries beneath which Iris ‘Jane Phillips’ and Iris ‘Superstition’ add a touch of subtle, seasonal colour.
