When Jonathan Snow was commissioned to design the garden of a former Scottish manse on the edge of the Highlands, he discovered that the owners wanted two very different approaches: simple and unadorned in front of the house, and full and romantic at the back. The solution for the front, which has open views across sloping fields and forestry plantation to low hills on the horizon, was clipped yew balls that grounded the white house, calming grass areas and gravel paths.
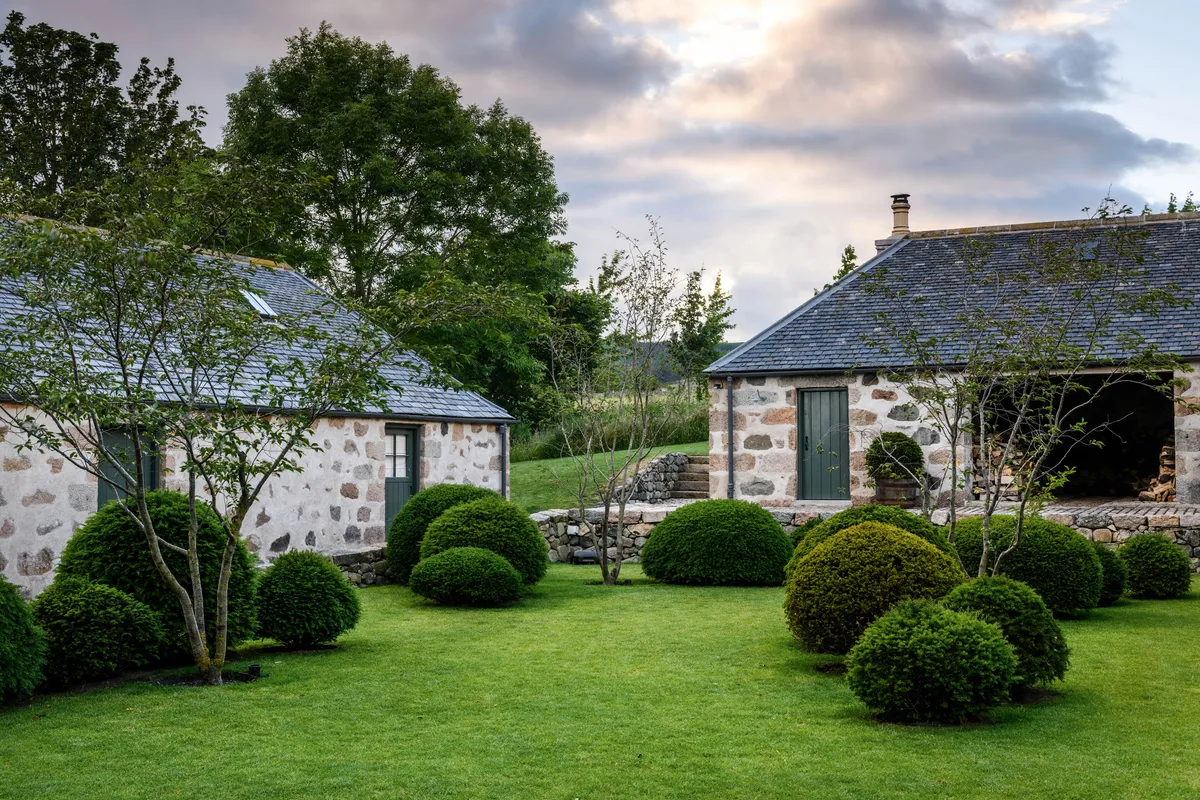
The back garden slopes up a grassy hill to a striking three-metre-high wall, which arcs in a semi-circle, sheltering the garden and forming its northern boundary. “The owners wanted to grow vegetables and cut flowers. They wanted reasons to walk round the garden, with places to sit, and they wanted the planting to be appropriate to its location,” explains Jonathan. A visit with his clients to the Arts and Crafts garden at Crathes Castle established that borders edged with clipped evergreen hedging and filled with traditional herbaceous planting would work well at the manse.
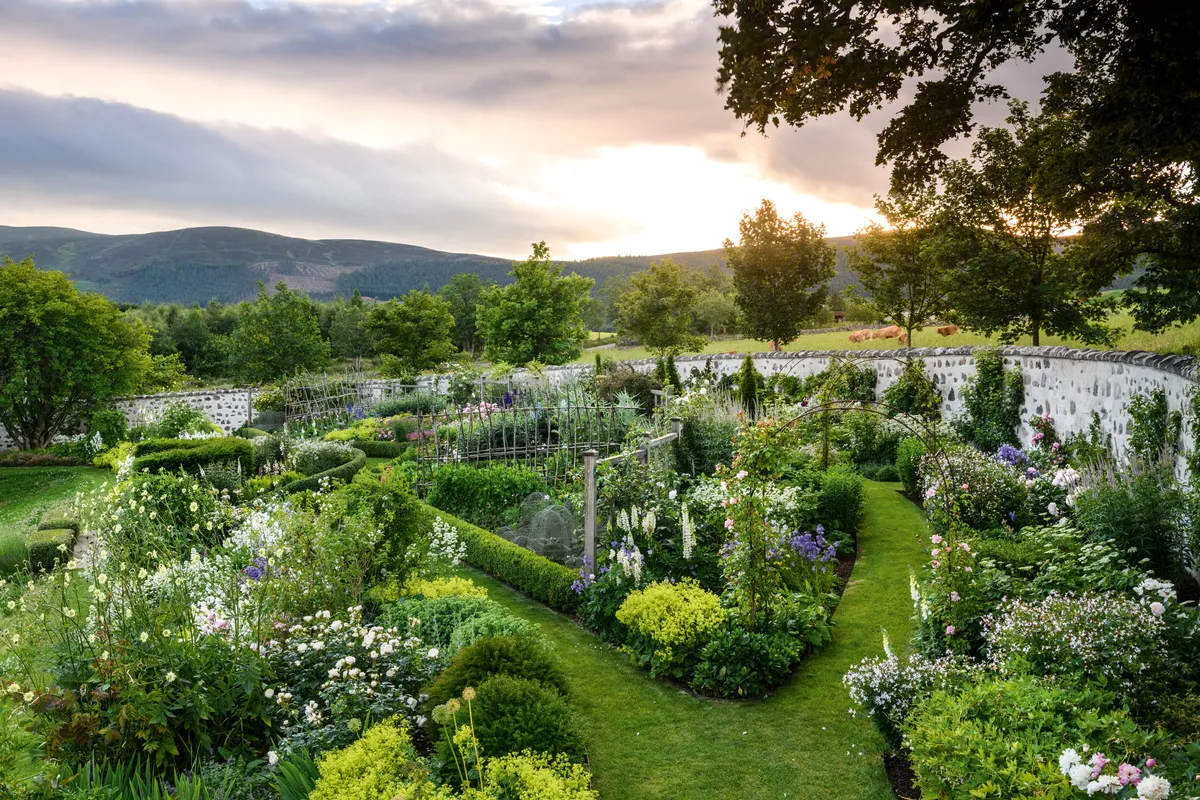
The back garden is dominated by a tennis court, and hidden from the house behind an existing double line of clipped beech hedging. To create journeys through the space, Jonathan designed a series of planted walks around the tennis court. A curved path that led from the entrance of the back garden directly to the tennis court has been transformed into a delightful walk through an orchard of apple and filbert trees, which is spangled with narcissus, fritillaries and camassias in spring.
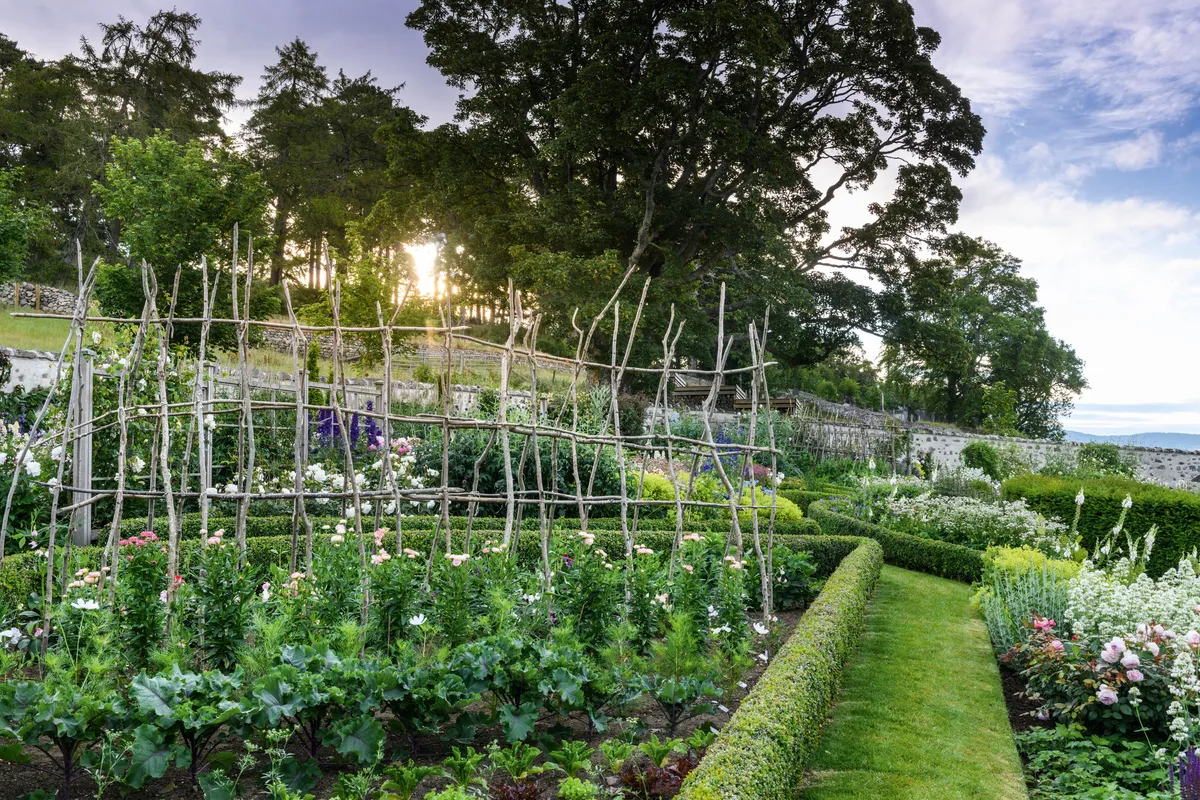
The space between the two rows of beech hedges is now filled with rhododendrons, camellias and hydrangeas, providing bursts of colour in spring, summer and autumn. This area gives on to an expanse of grass beneath three established Sorbus trees, where the family can play games, and leads to another route past a new border of shade-loving shrubs and perennials to a heather-thatched summerhouse. It is similar to the traditional folly at Braemar Castle, and provides a resting spot half way up the garden.
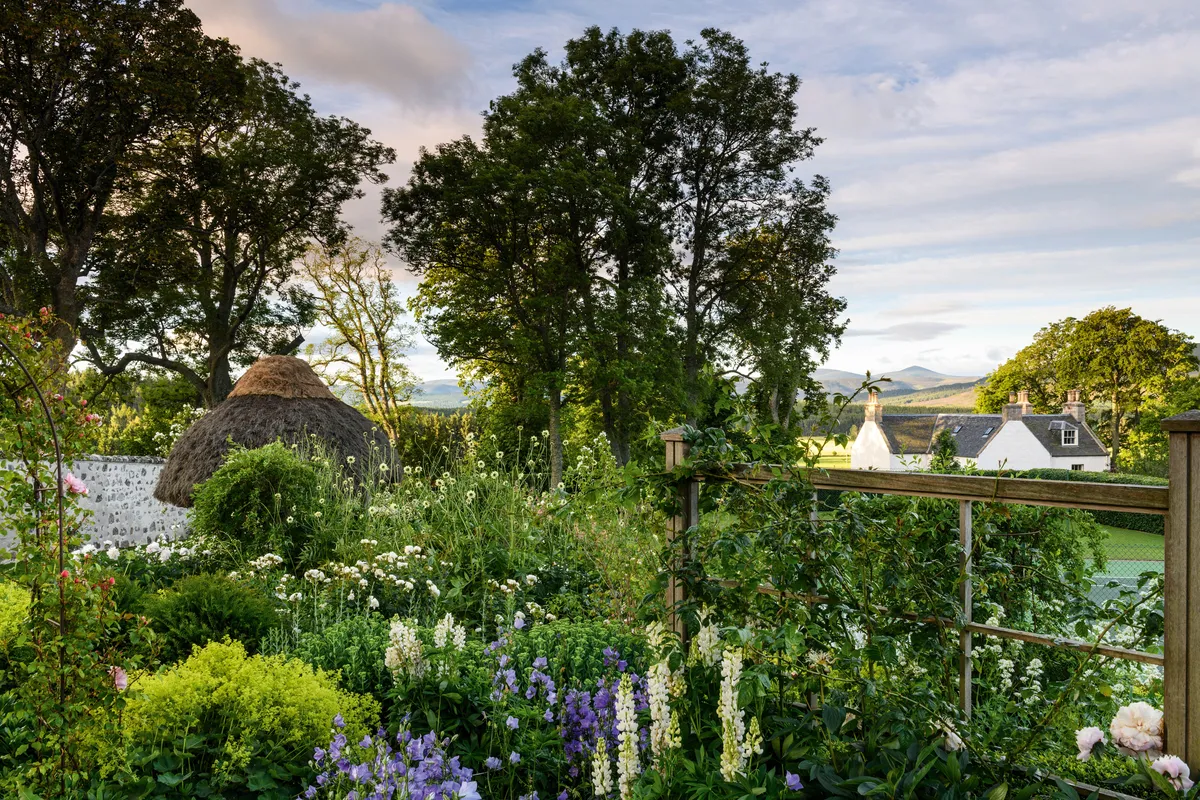
Beyond this is the parterre flower garden, with two more seating places to enjoy the views. Jonathan’s design for the top section includes multiple routes to the seating area at the base of the wall, which shapes the garden into a squashed semicircle. “The idea came to me to create a series of access paths at different angles, like the spokes of a wheel.” He divided the space into three zones – bottom, middle and upper – with the planting in each one a combination of plants for spring, summer and autumn.
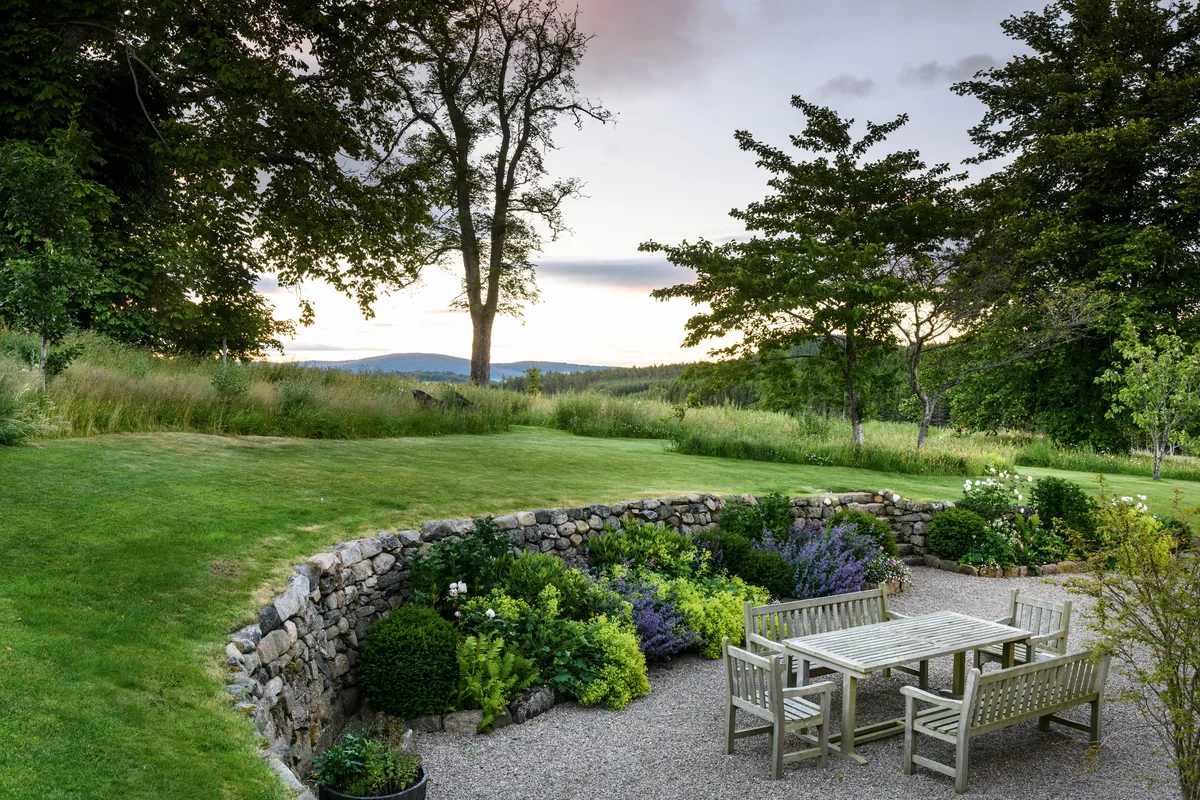
The bottom zone consists of two long beds, which sit either side of a box-edged curved bed filled with a mix of shrubs, perennials and bulbs. The shrubs, Jonathan explains, create a visual link to the ones he has incorporated in the borders around the tennis court. The middle zone is an arc of four beds, with the two outer ones filled with fruit and vegetables, and the inner ones with stands of cut flowers.
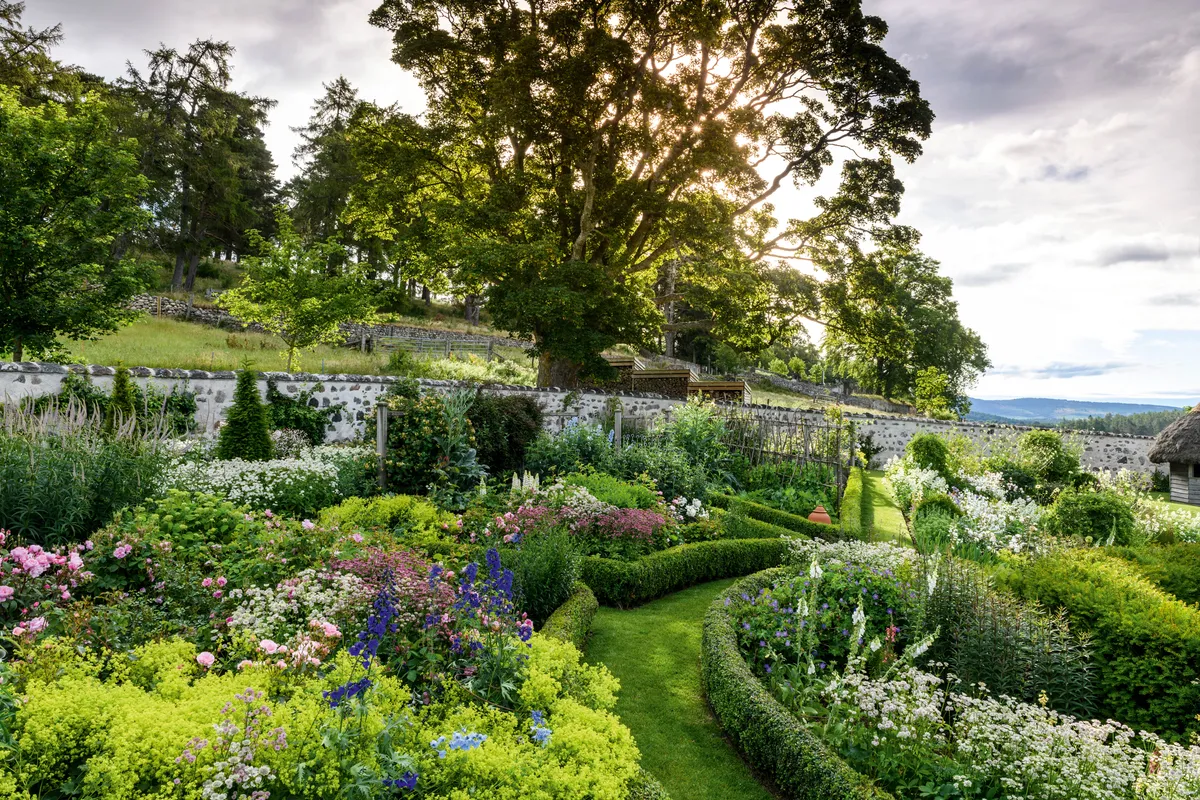
As the cut-flower beds are at the heart of the parterre, it is important they look good all through the growing season. “They are planted in lines so that they sit comfortably with the adjoining vegetable beds.” Generous plantings of annuals, bulbs, including tulips and alliums, and perennials, such as peonies, astrantias, echinops and roses, ensure the beds don’t look gappy once stems are picked. A line of oak trellising forms a secondary arc parallel to the wall, creating a subtle division between the top of the vegetable and cut-flower beds and the bottom of the four upper zone beds on either side of the top grassy path. Here, metal arches planted with roses, honeysuckle and clematis mark the junctions between paths, and yew pyramids frame the top seating area. Fruit trees, including plum, quince and pear, are trained against the south-facing wall.
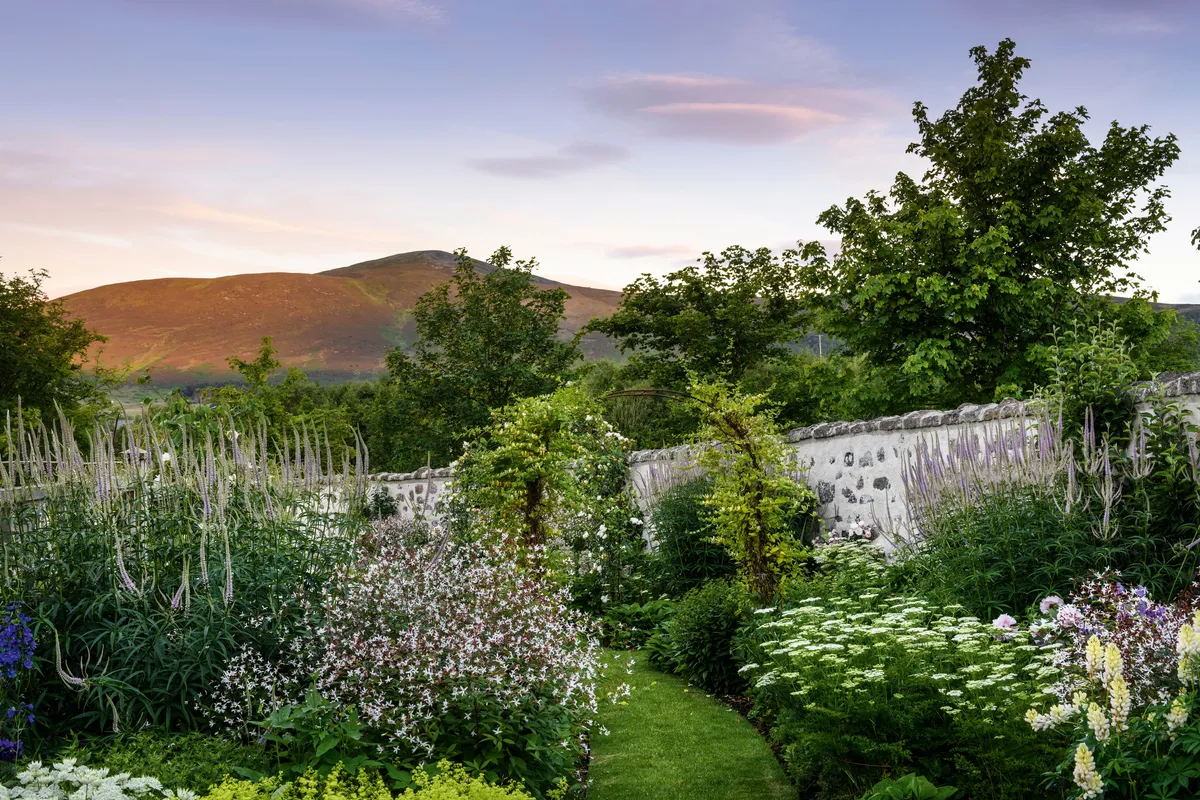
Although May and June can be surprisingly chilly this far north, and winter temperatures can plummet to -15 ºC, the protection afforded by the wall and Jonathan’s choice of hardy plants means that in midsummer the beds are a lush medley of roses, peonies, delphiniums, campanulas and veronicastrums. By early October, it’s sedums, geraniums, anemones and Thalictrum delavayi that reward journeys to the top of the garden. Then the garden rests until the first bulbs emerge again in early spring.
USEFUL INFORMATION
Find out more about Jonathan’s work at jonathansnowdesign.co.uk





