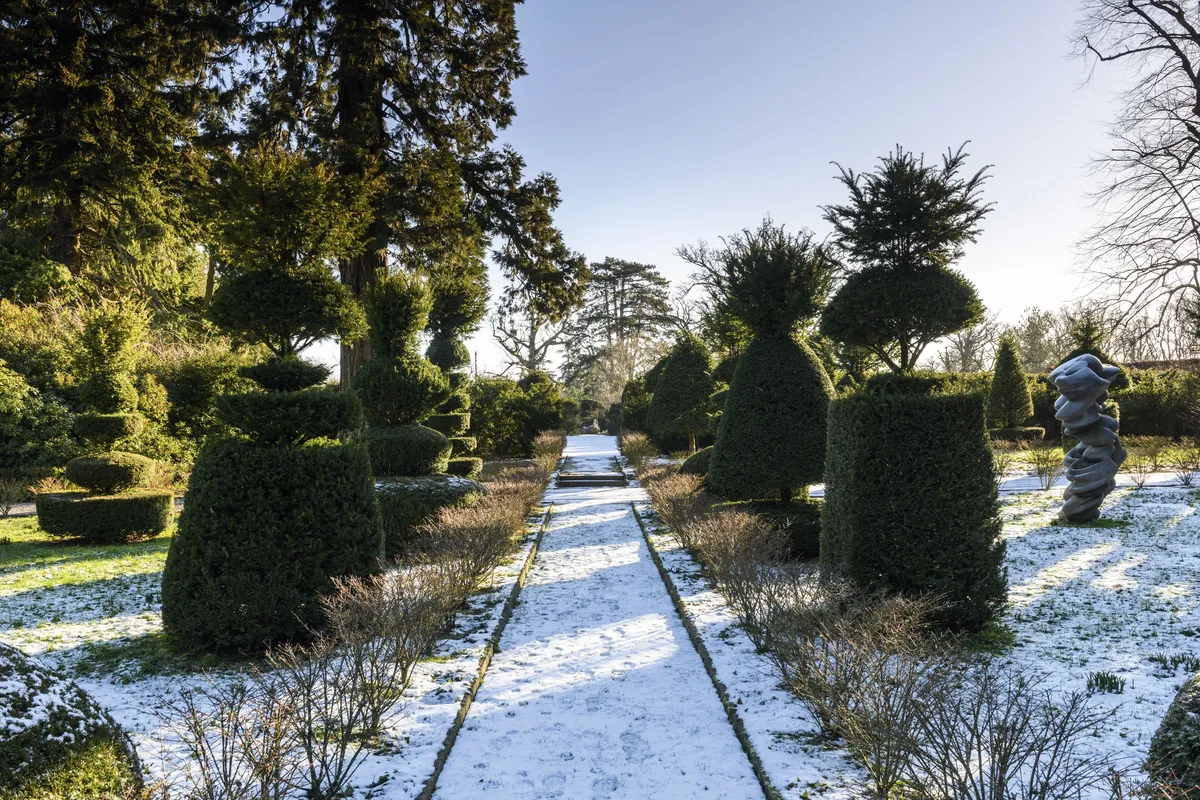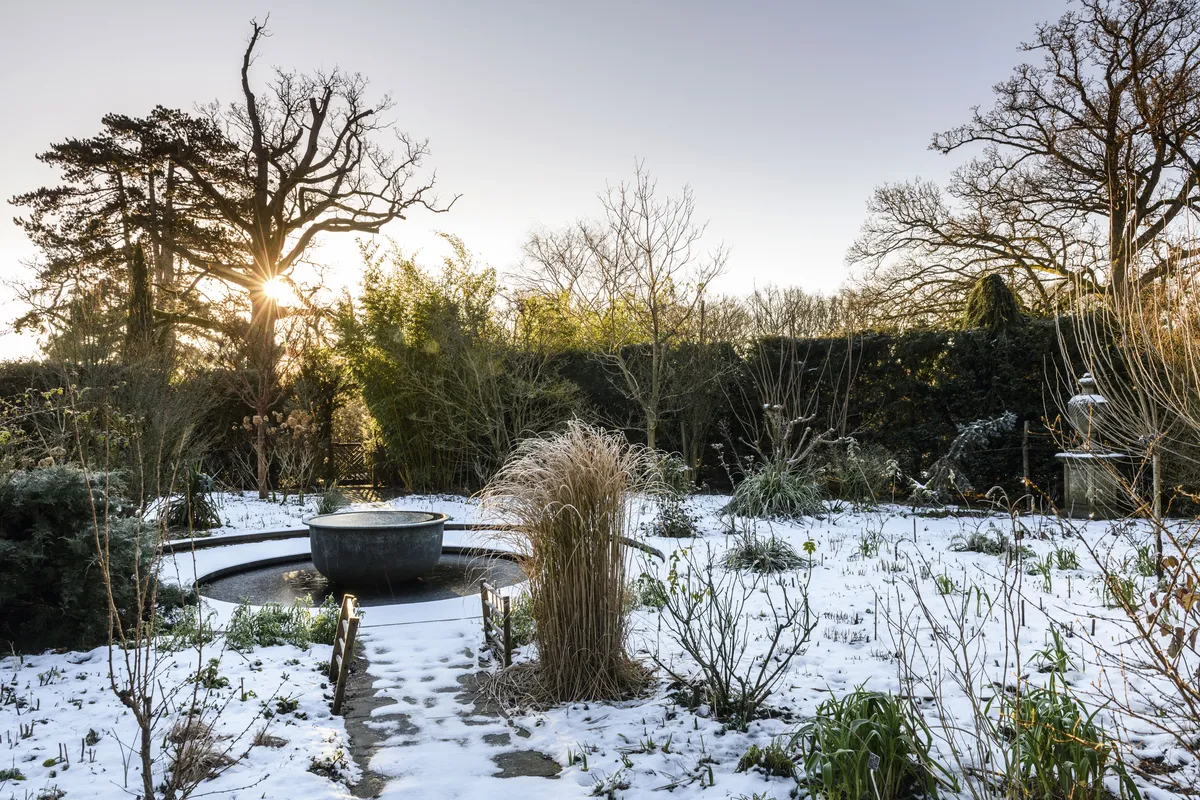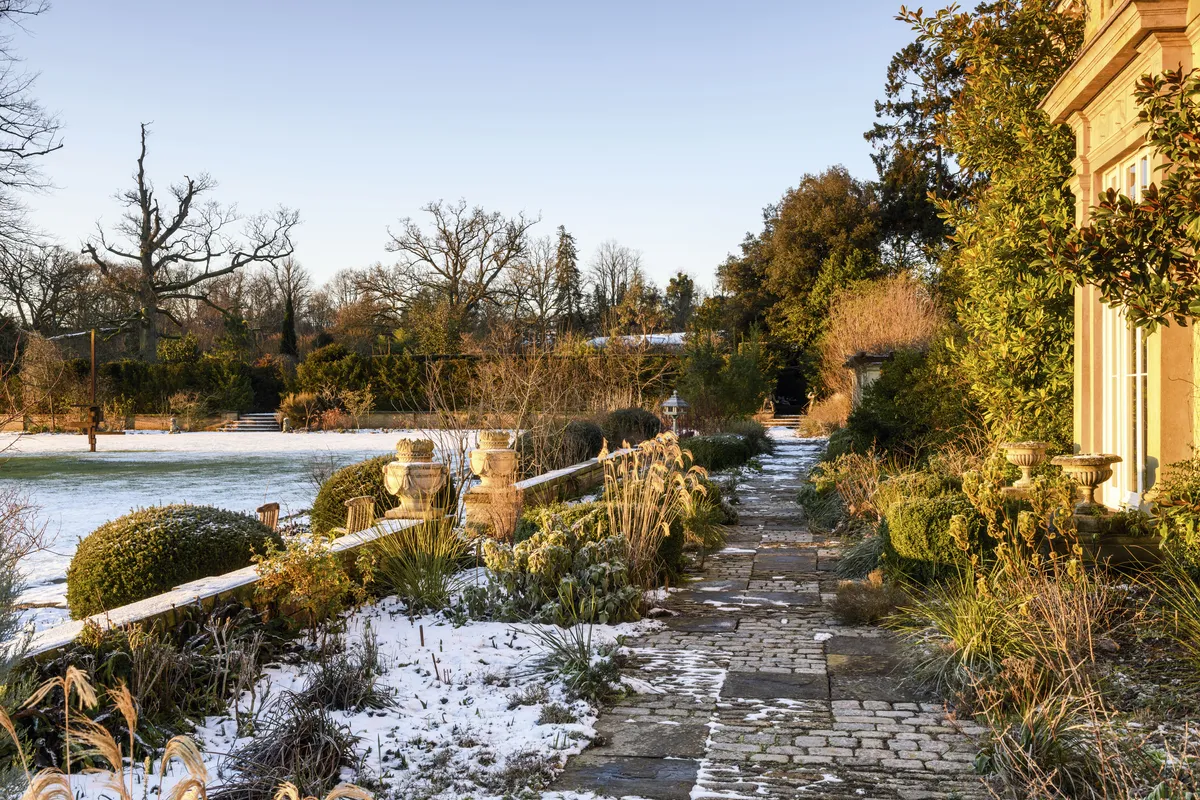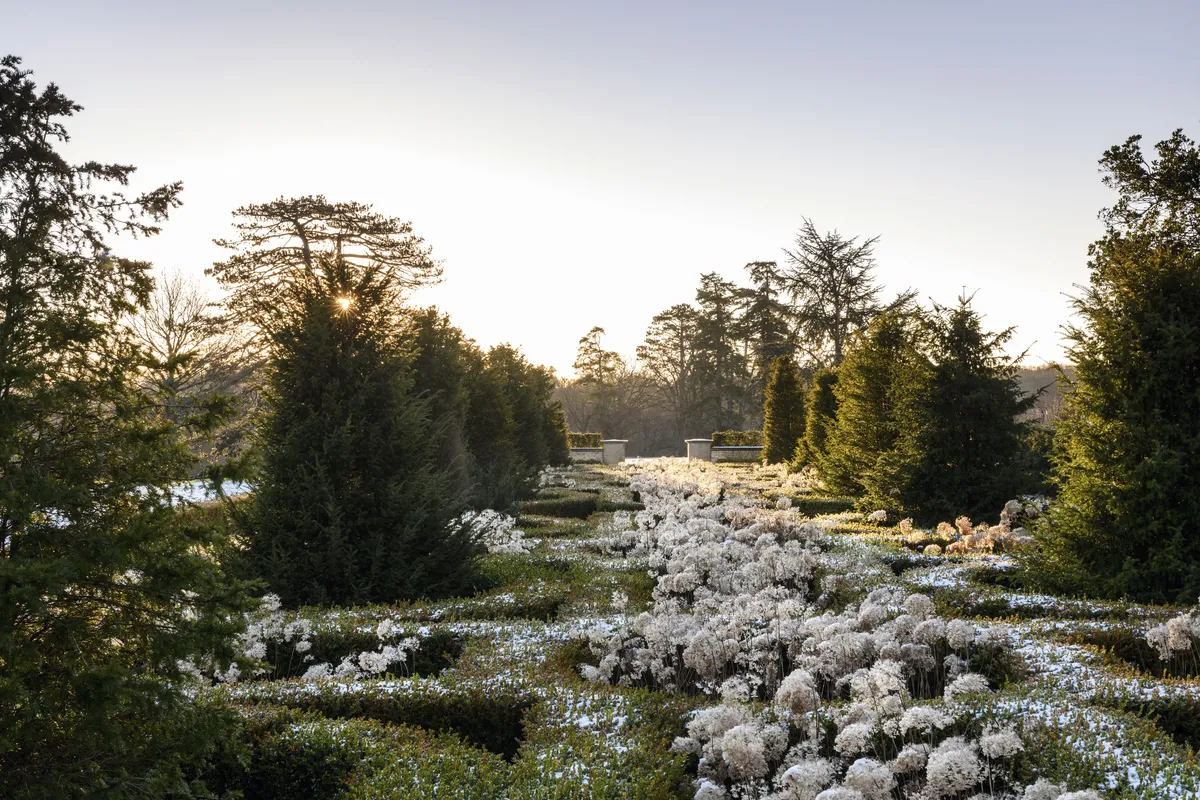The objective when designing the new English Flower Garden at Malverleys was to link the house to a beautiful garden, and for both to sit comfortably within the surrounding countryside.
There was an existing walled garden containing an ornate kitchen garden and white garden, and a narrow terrace garden by the house. Between the two was a large lawn punctuated by swathes of Rhododendron ponticum. Many specimen trees were dotted across the lawn and there was also a wooded area.

The decision was made to remove the rhododendrons, and to use the lawn space for a new flower garden composed of a series of connecting ‘rooms’ or enclosures. The style is influenced by Great Dixter.
With the right ingredients, gardens get better with age. At Malverleys the hedges will tighten up, the woody plants will mature and the structure will become more defined. It should not only help to define the space, but also highlight all the elements within. This is never so important as it is in winter.
IN BRIEF
What A new English flower garden with mixed border planting in a formal design, influenced by the writings of Christopher Lloyd, Vita Sackville-West and William Robinson.
Where Hampshire.
Soil Variable, mostly stony acid loam with clay.
Size Ten acres.
Climate Temperate. Sheltered from the west, but exposed (with views) to the east.
Hardiness zone USDA 9.
Garden rooms

1.5m-thick yew hedging separates the garden into rooms, clipped to complement the architecture of the house. This, together with the reclaimed York-stone paving that connects the rooms via a series of intimate paths, forms a unifying framework through the garden. The hedging is a perfect dark foil for the planting and acts as a remarkably effective windbreak. Yew roots are hungry and penetrating, and may need controlling so they don’t compete with the plants in the borders.
The rooms are generous in size and house deep borders, home to mixed plantings of small trees, shrubs and herbaceous perennials. Each room has a different atmosphere. For the design to accommodate the existing trees and buildings, many of the rooms could not be perfectly symmetrical. However, the garden is not usually viewed from above, but from within, and any asymmetry is not obvious now the borders have been planted.
All of the rooms are on their own level, and you enter or leave each one via steps. Another feature (inspired by similar features at Sissinghurst) is the narrow yew corridors or allées, which allow for the option to bypass individual rooms and create a contrast to the more open areas.
Play of light and shadow

To add a sense of drama while moving through the garden, light and space become part of the design. As the light changes throughout the day, the atmosphere changes in each space, highlighting the depth of the planting and the beauty of the individual plants. You can find yourself travelling along tight, shady woodland paths before entering the more open garden rooms through small gaps in the yew hedging.
Strong vistas

One of the major challenges was harmonising the garden with the surrounding landscape. Looking out towards the parkland, we focused the vista on a group of black pines and oaks there. The tall yew hedges on either side of this corridor draw the eye towards the group of trees and encourage you to notice their presence in a way that you perhaps might not have done without prompting. This ‘borrowed view’ aspect of design is often found in Japan.
We also planted a few conifers in the borders, to echo the conifers in the parkland. On the same axis is a large ornamental pond, built to capture the various trees in its reflection.
As you get further away from the house, the formality slips away. Meadows form a subtle bridge to the countryside.
Winter seedheads

The Apostle Garden, next to the house, is a relatively new garden made of two symmetrical parterres, each with six yew 'apostles'. Hydrangea arborescens 'Annabelle' is planted within the parterre. The old flower heads last through the winter and look beautiful covered in hoar frost or snow. They are pruned in spring. Ornamental grasses also play an important role in the garden and include Miscanthus sinensis ‘Morning Light’ and Miscanthus nepalensis, which self-seeds around.
USEFUL INFORMATION
Address Malverleys Gardens, East End, Hampshire RG20 0AA. Web malverleys.co.uk Open The garden is open by appointment to groups only. Admission £10. Please book online via the website.




