When Dutch landscape architect Arjan Boekel was invited to design the 13m by 11m garden of a new build belonging to Mirjam and Jeroen Smit, he quickly decided that it should be a courtyard garden.
To Arjan, a courtyard means a small, enclosed space with a secluded feeling, and the ones he likes best are those that have the functional spaces along the edges of a plot and a green centre.
The owners, who have two young children, wanted a tranquil garden, with areas for outdoor eating and cooking, and for the hot tub they already owned, that would sit comfortably with the glass-and-timber house and look good throughout the seasons. It also needed to be a place of adventure for the children but without the clutter of play equipment.
IN BRIEF
What A courtyard garden of a new-build house.
Where the Netherlands.
Size 13m x 11m.
Soil Sandy, improved with compost.
Climate Moderate maritime.
Hardiness zone USDA 8b.
Placing large beds of predominantly green, layered planting at the heart of the garden makes the space seem larger. The restricted palette of mainly grasses with a canopy layer of strikingly architectural Nothofagus antarctica, each one looking as if it has been wind-blasted, is a change of direction for Arjan who is known for his lush, colourful plantings.
“Here I wanted to create a woodland-edge feeling as I thought it suited the place and the clients, who did not want traditional cottage garden planting with lots of flowers.” His choice of two grasses, Sesleria autumnalis (70 per cent) and Molinia caerulea ‘Edith Dudszus’ (ten per cent), and the sedge Luzula nivea (20 per cent), shows that it’s possible to create successional interest in a predominantly green scheme.
“It’s what I am used to doing with flowers, but with a more subtle effect,” says Arjan.
Shade-tolerant Luzula nivea flowers as early as April in this garden, creating a frothy mid layer around the base of the Nothofagus antarctica trees. The bands of zingy green Sesleria autumnalis, which are combined with darker-leaved Molinia to lend depth, are dusted with silvery white flowerheads in summer.
In late autumn the Molinia, reminiscent of the wild grasses found on nearby heathland, fires up in tones of orange-yellow, while Anemone x hybrida ‘Honorine Jobert’ adds welcome splashes of white.
The flowerheads of Digitalis lutea, which Arjan has chosen for its pale-yellow colour, vertical structure and woodland-edge feel, are allowed to stand through winter, until they become too messy.
The quirky twisted branch shapes of the Nothofagus, and soothing clumps of evergreen Luzula nivea keep interest going throughout the winter season, against the glossy green backdrop of the Hedera helix boundary.
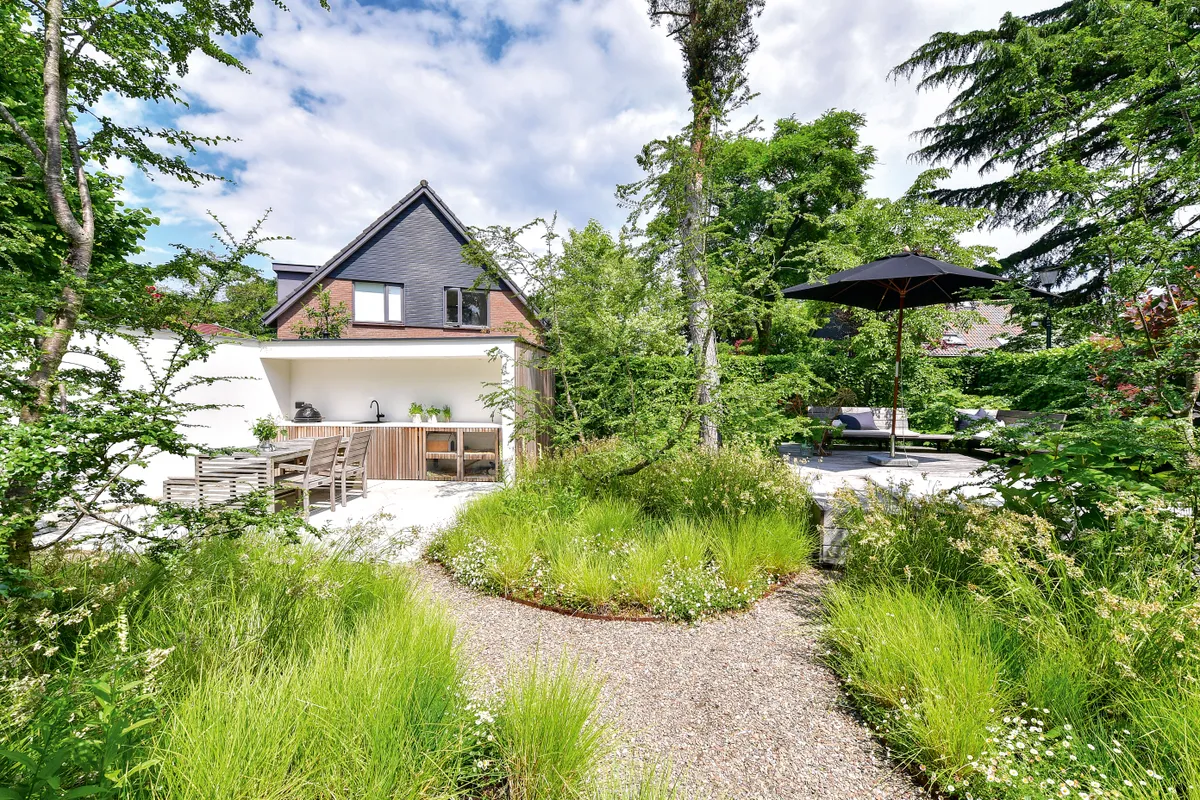
A single Pinus sylvestris was all that designer Arjan Boekel had to accommodate in this new-build plot. He bedded it in a mounded disc of grasses and perennials, which form the calm centre of the garden, between an outdoor kitchen with dining terrace and raised deck.
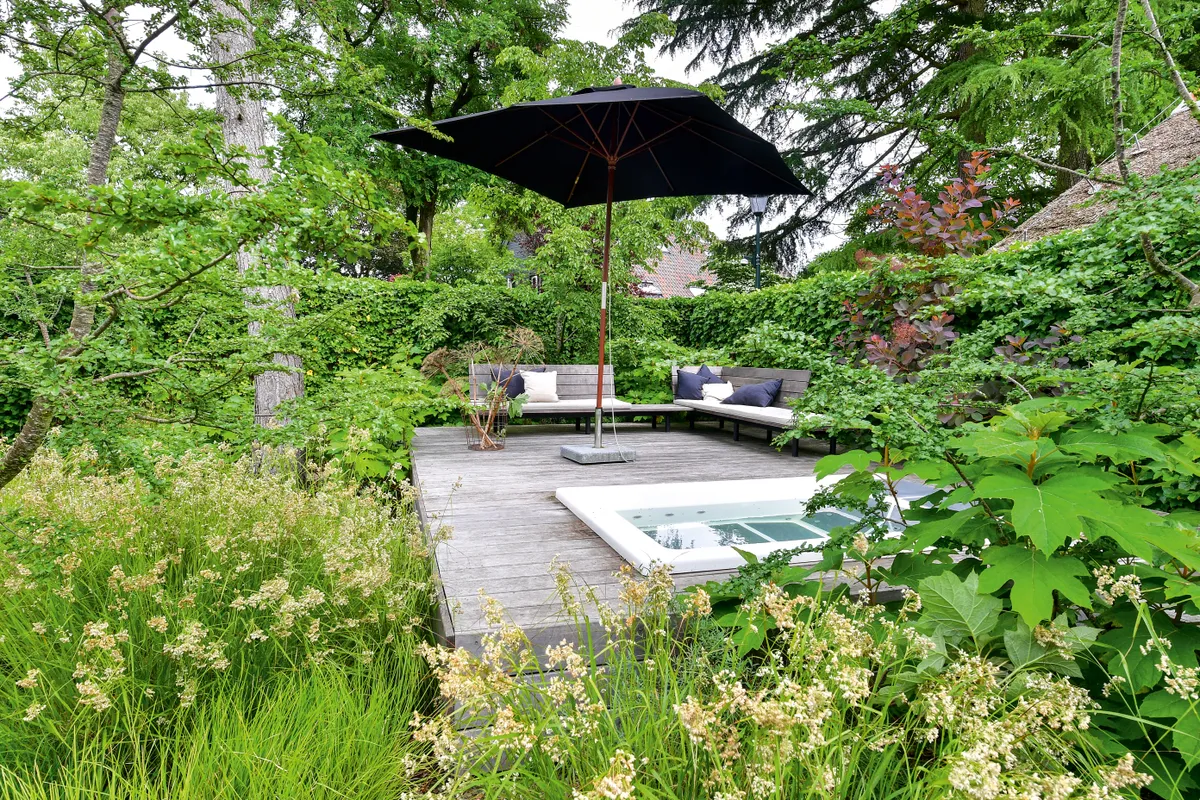
The rectangular hardwood deck, which is raised by almost 60cm to get maximum evening sun and fit in the hot tub, is softened by shrubs, such as Hydrangea quercifolia, and by grasses and sedges, including Luzula nivea, in the organic-shaped beds that are mounded to a height of 30cm.
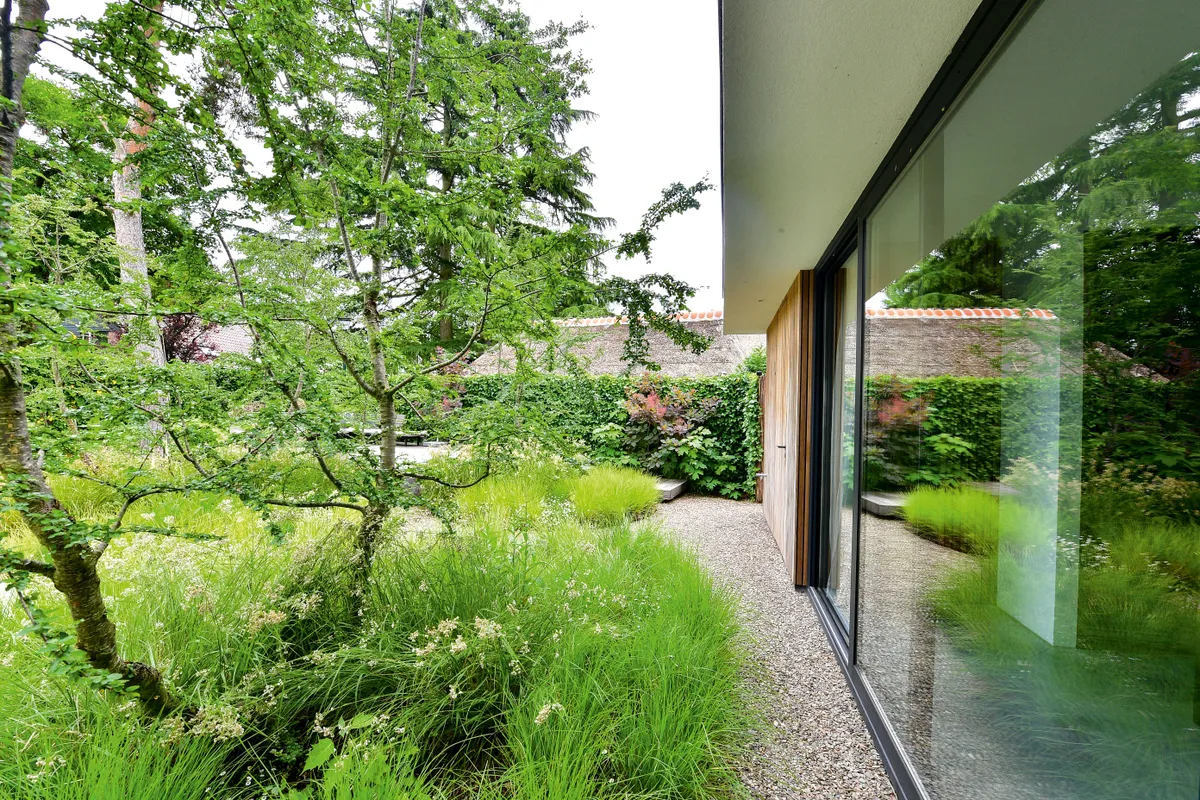
By bringing the planting as close as possible to the glazed back wall of the contemporary house, the designer ensured that the owners feel immersed in the garden, even from inside. The choice of small-leaved Nothofagus antarctica allows plenty of light to filter through the canopy.
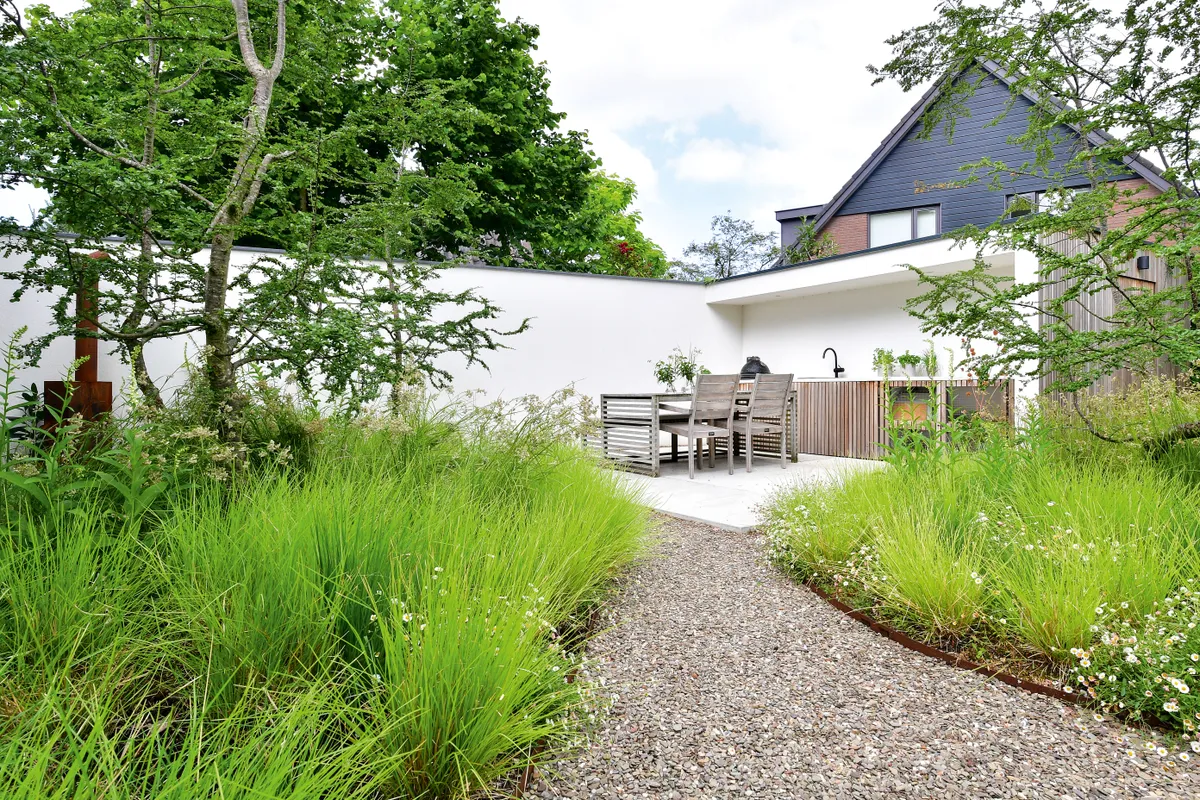
The plant-free white stucco wall and the dining terrace made from concrete tiles form the more architectural side of the garden. The owners made the outdoor kitchen, using western red cedar for the units, which link back to timber doors on the house’s façade.
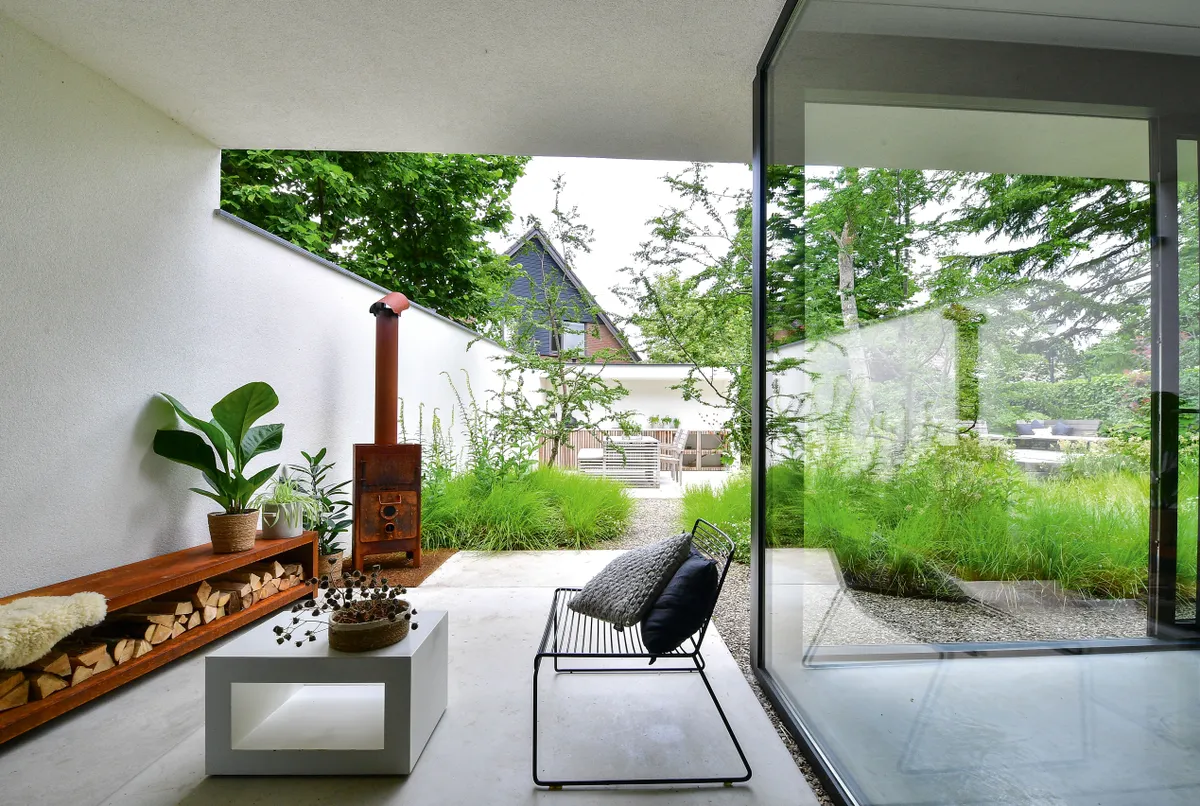
The covered entrance to the garden creates a sheltered seating area for cool days and for winter, when the rusted-steel stove is well used. Rusted steel has also been chosen for the bench, which doubles as a log store, and for the edging of the main beds.
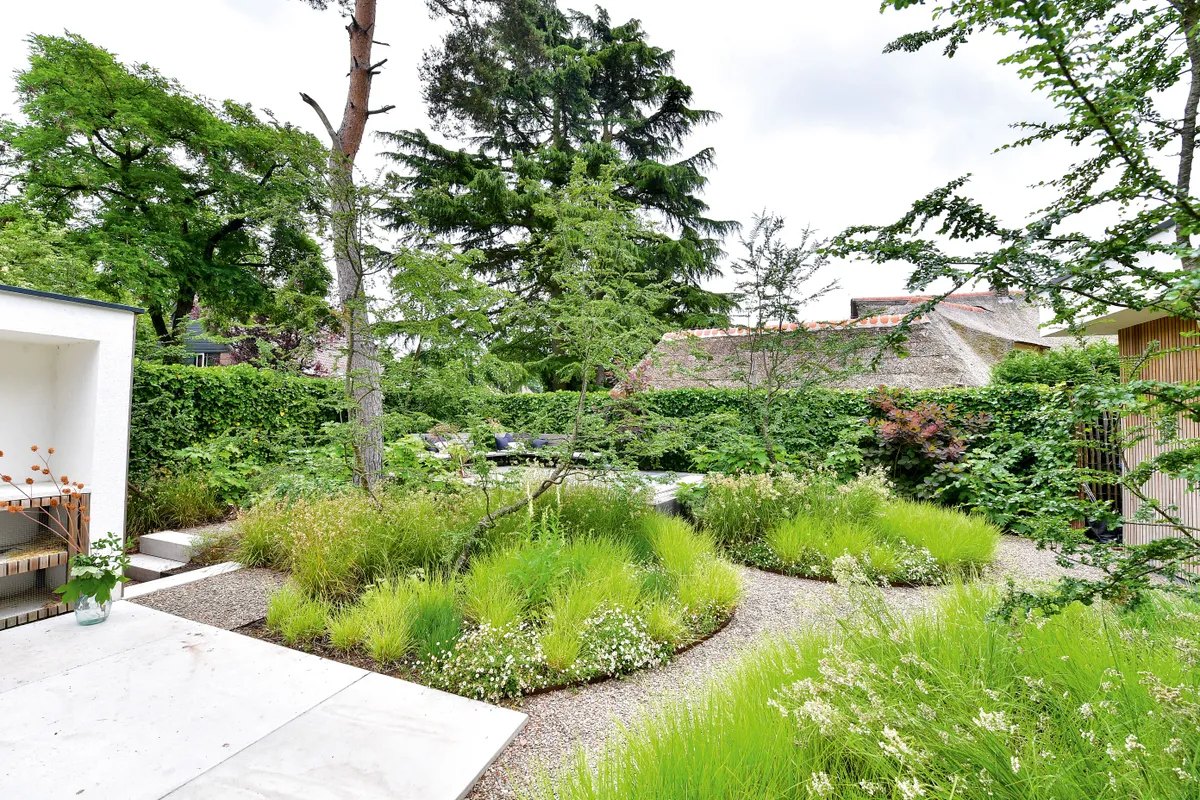
Gravel paths, in a warm tone that is a blend of the timber and concrete elements, create a series of soft, child-friendly ways around the central beds, linking the three seating areas. On the southern, ivy-clad boundary repeat plantings of Cotinus ‘Grace’ and Hydrangea quercifolia provide splashes of red, purple and orange in the autumn.
