When garden designer Stefano Marinaz first visited this Victorian terraced home in northwest London, he was not expecting its back garden to offer a trip into the unknown. Having gained access through the house, which was being extended and refurbished at the time, he was met with a rather sorry space where intertwining paths demarcated narrow planting beds edged in dying box. So far, so unremarkable. “But the further I went, the more overgrown it became – it was like a forest,” he says. “I had to push through brambles and overgrown shrubs and, because the garden is so long and thin, you couldn’t see the end. It felt like a journey into the unknown.”
It is this feeling – of a secret, magical, compelling space – that Stefano tried to preserve as he transformed the garden for the clients, whose only request was that it should allow their son to play football. To do this, Stefano used the elongated shape of the plot to his advantage, dividing it to create the necessary lawn while focusing his efforts on the area nearest the house. Read more about the garden below.
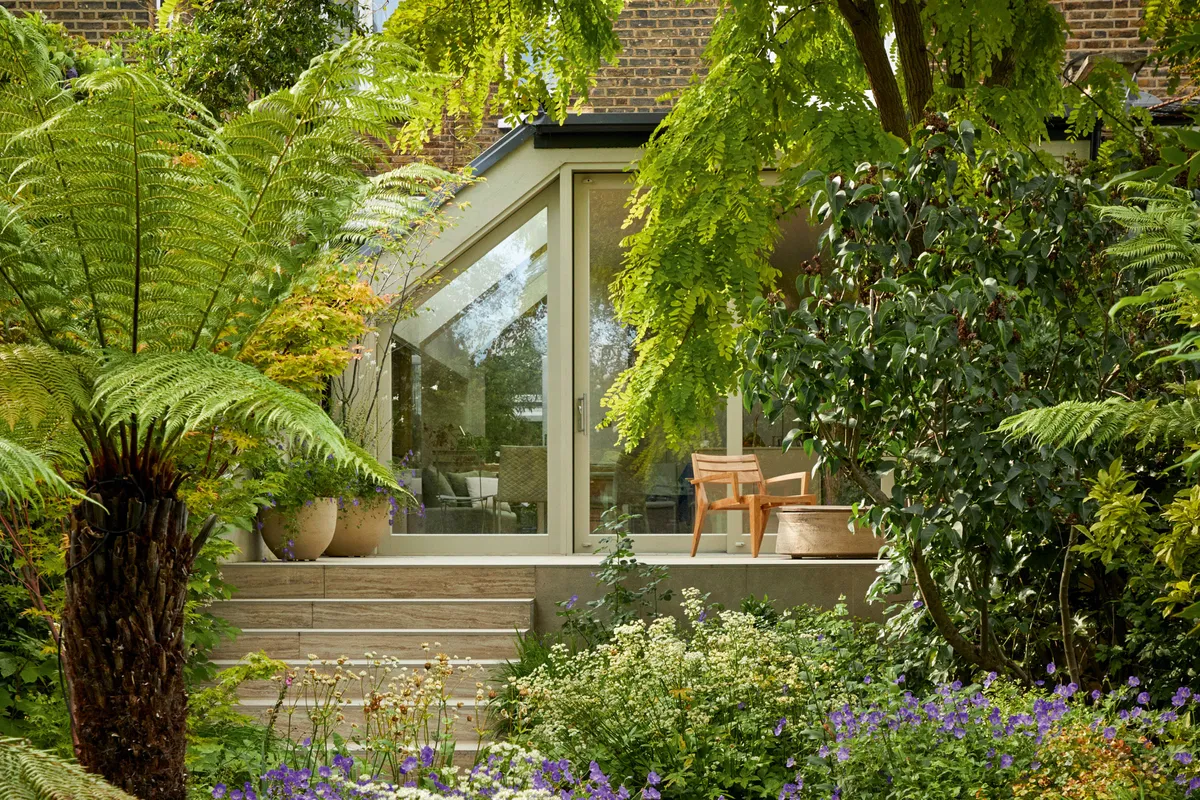
This long, thin garden feels fabulously lush, with repeat plantings of Astrantia major ‘Large White’ and Geranium Rozanne (= ‘Gerwat’) lining the serpentine path. Tree ferns and a tall lilac (Syringa vulgaris) create an effective mid-height layer.
Key elements
What Long, thin, city garden. Where Northwest London. Size 50m x 5.5m, with Stefano concentrating his design on the area nearest the house. Soil Good, moisture retentive yet
free-draining loam. Aspect South-facing. Special features Atmospheric, ‘jungle’ planting with a pebble seat and focal arch. Designed by Stefano Marinaz Landscape Architecture (stefanomarinaz.com).
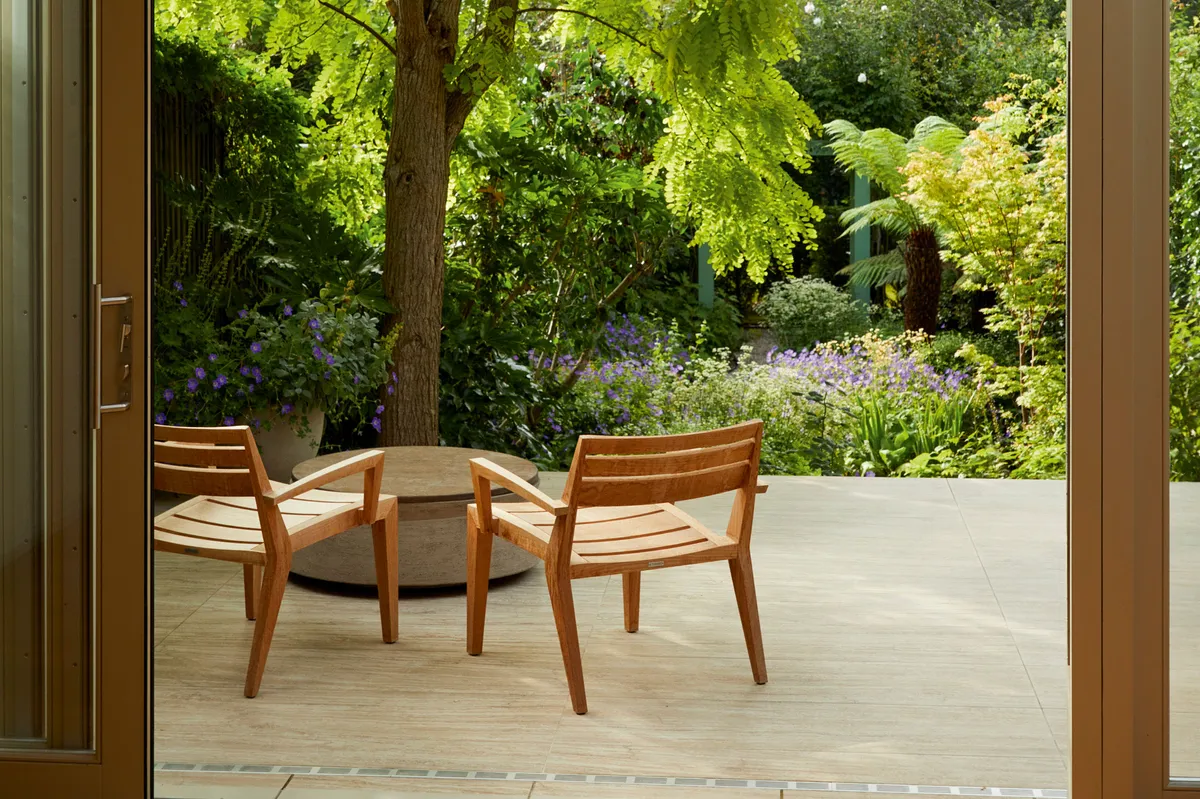
The existing, statuesque false acacia (Robinia pseudoacacia) was retained and makes a stunning focal point from the kitchen and terrace, also serving to shade the house from the sun. The wood-patterned porcelain tiles complement the wooden flooring within while echoing the sleek design of the interior.
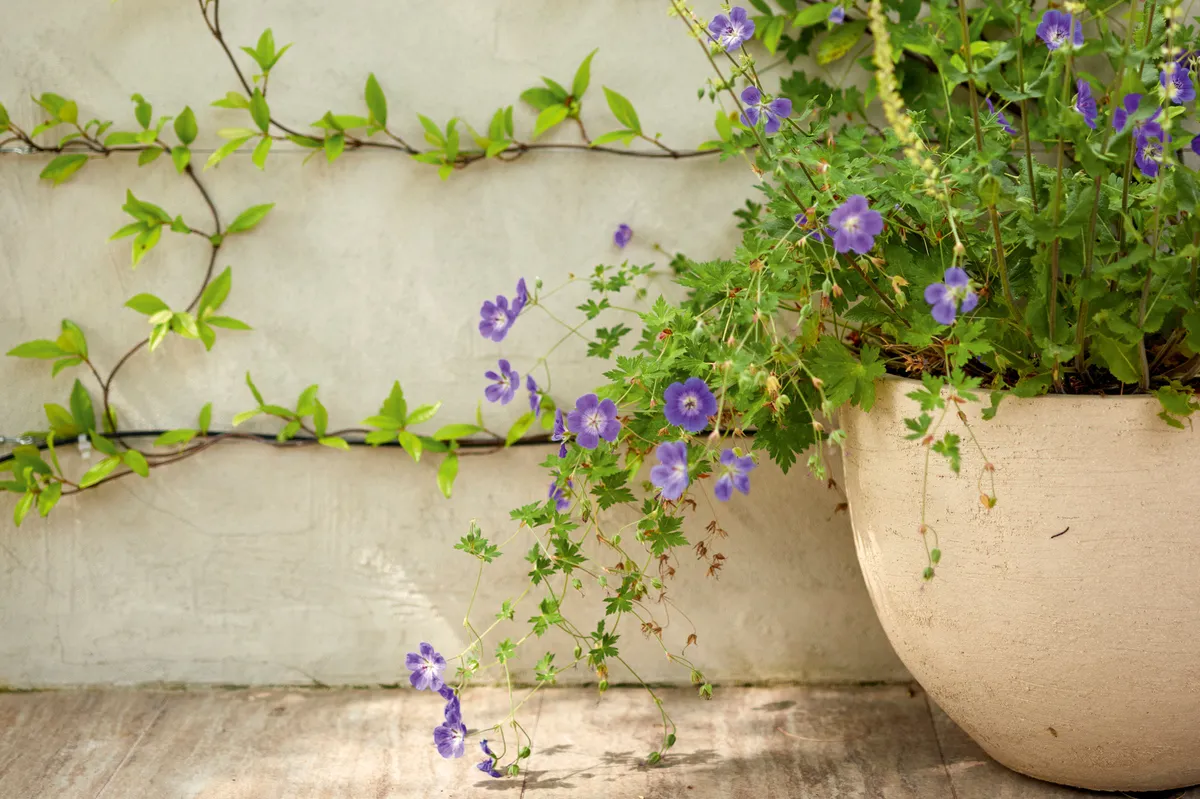
The pots, from Atelier Vierkant, were the starting point for the design, their colour blending perfectly with the terrace tiles and the painted wall, along which Trachelospermum jasminoides is trained. In this one, blue Geranium Rozanne (= ‘Gerwat’) mixes with old inflorescences of Salvia x sylvestris ‘Serenade’, which when in flower provides a contrasting violet.
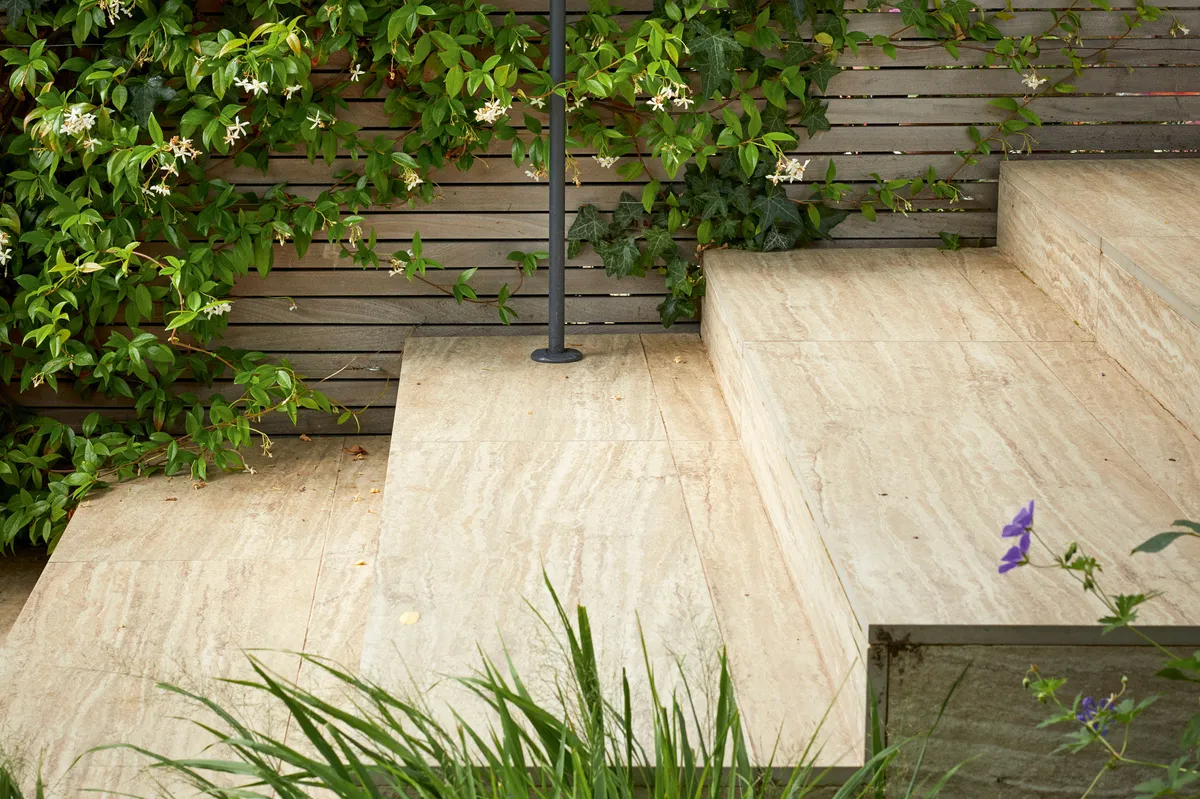
The original boundary fence was retained on one side of the garden. On the other, where it is more visible, it has been replaced with a horizontally slatted design covered in evergreen Trachelospermum jasminoides, whose scented, white flowers are a delight in mid to late summer.
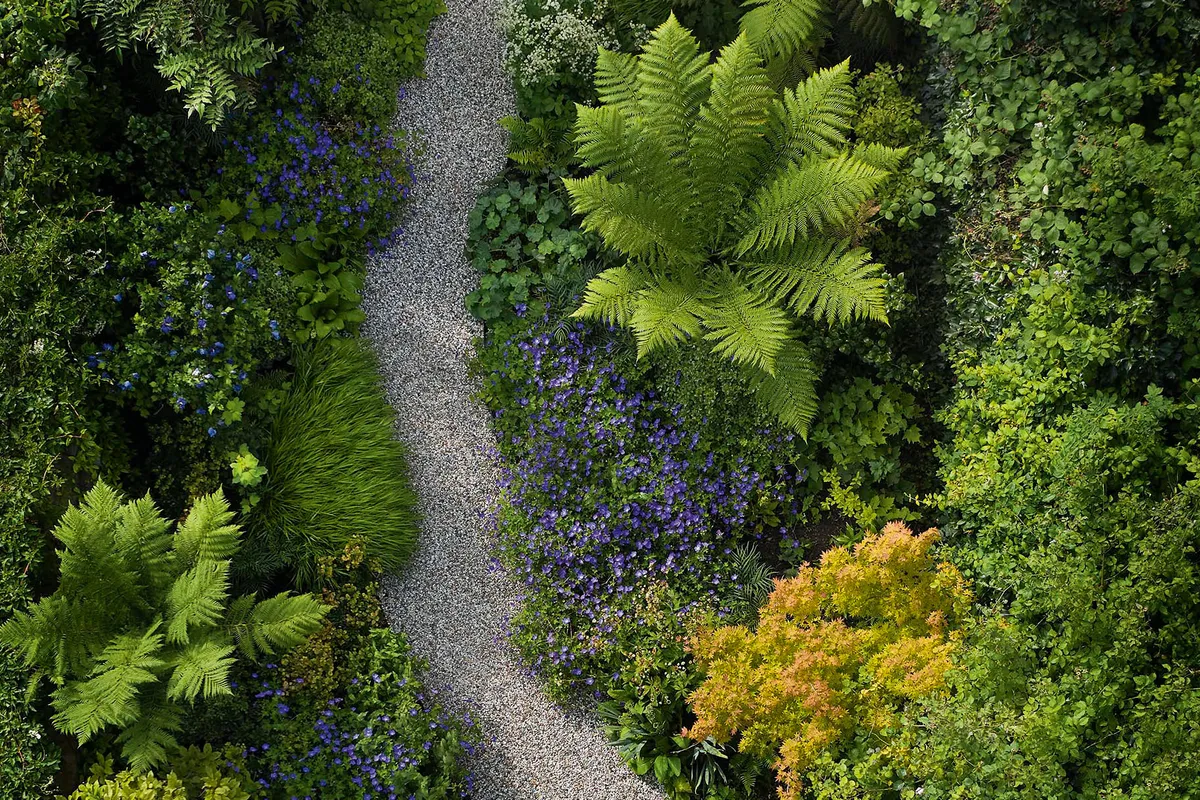
Seen from above, the wonderful textures of the planting are clear, with, top left, Mahonia x media, the shuttlecock eruptions of tree ferns and, just beginning to colour, the serrated leaves of Acer palmatum ‘Sango-kaku’.
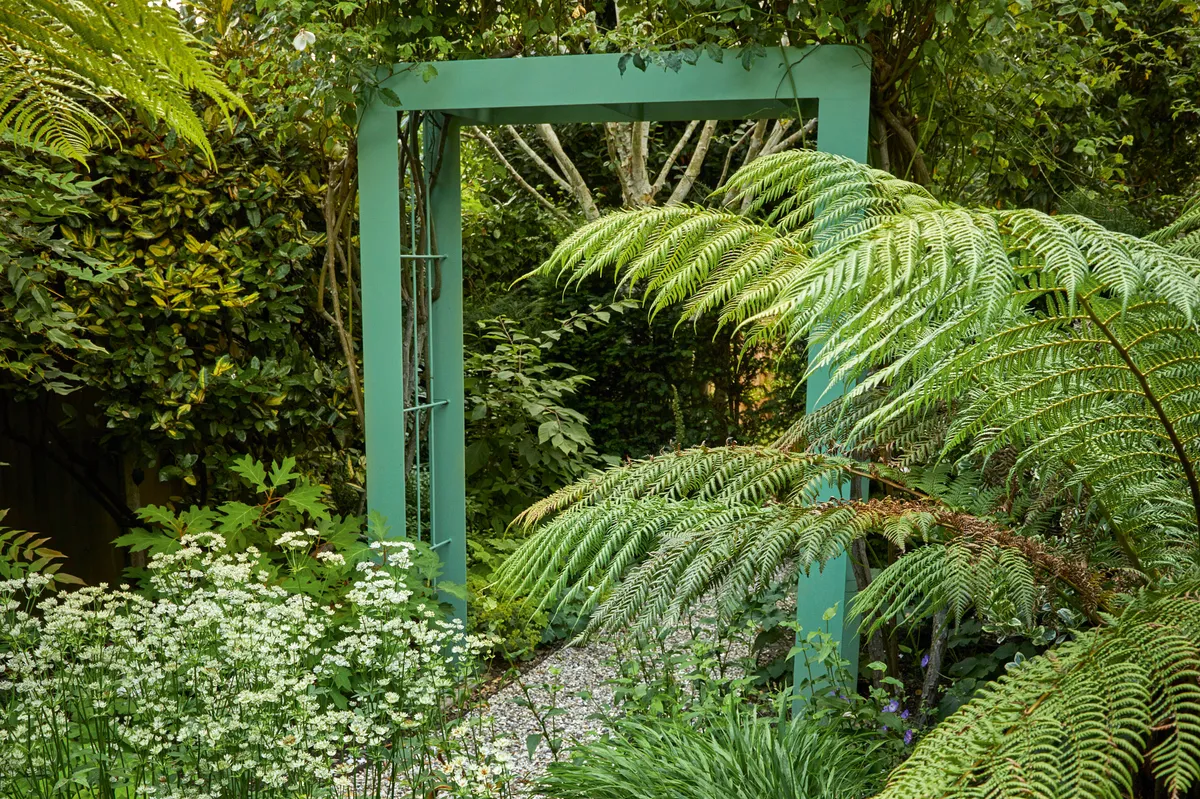
The metal archway acts both as a focal point from the house and as a gateway to the rest of the garden, which includes a large lawn and a garden studio and trampoline. The pebble seat is partly concealed by Japanese forest grass (Hakonechloa macra) and Kirengeshoma palmata.
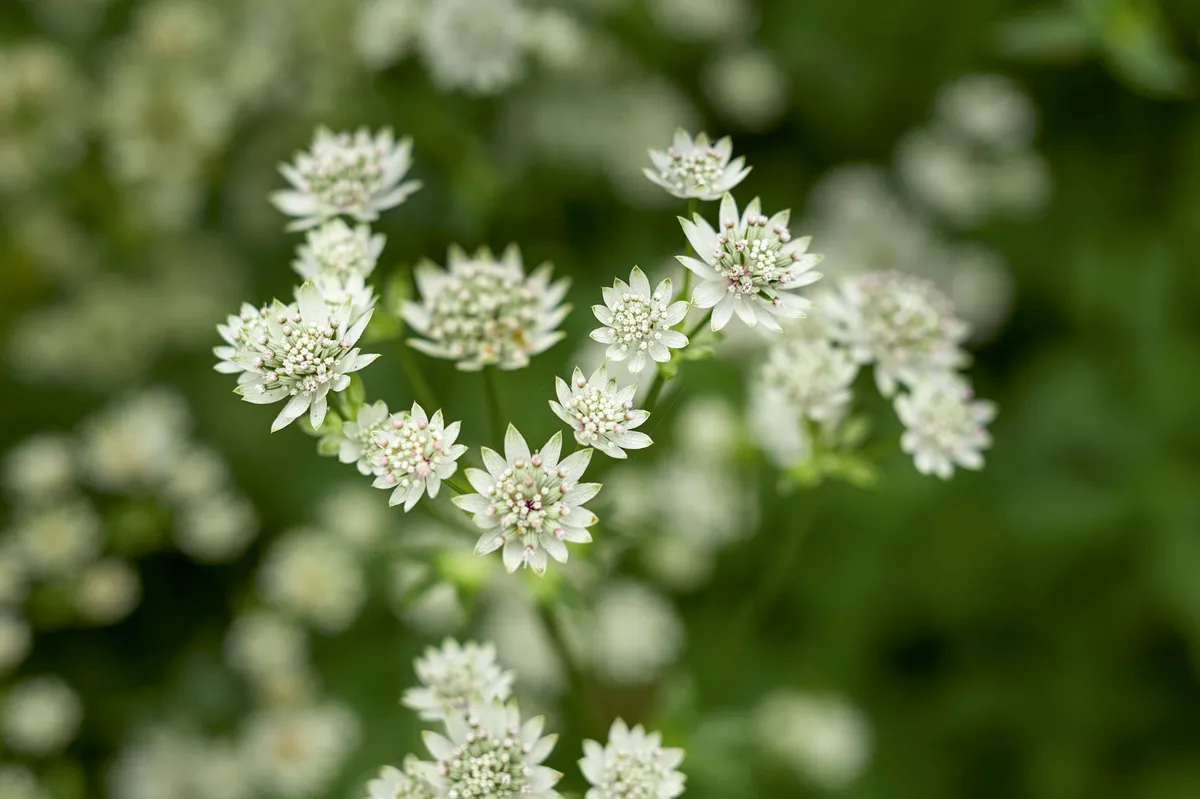
Astrantia major ‘Large White’, which grows to around 90cm tall, is one of the key perennials in this garden. Stefano chose it for its clump-forming habit, its pure white petals and its stature, meaning it really stands out among the planting.
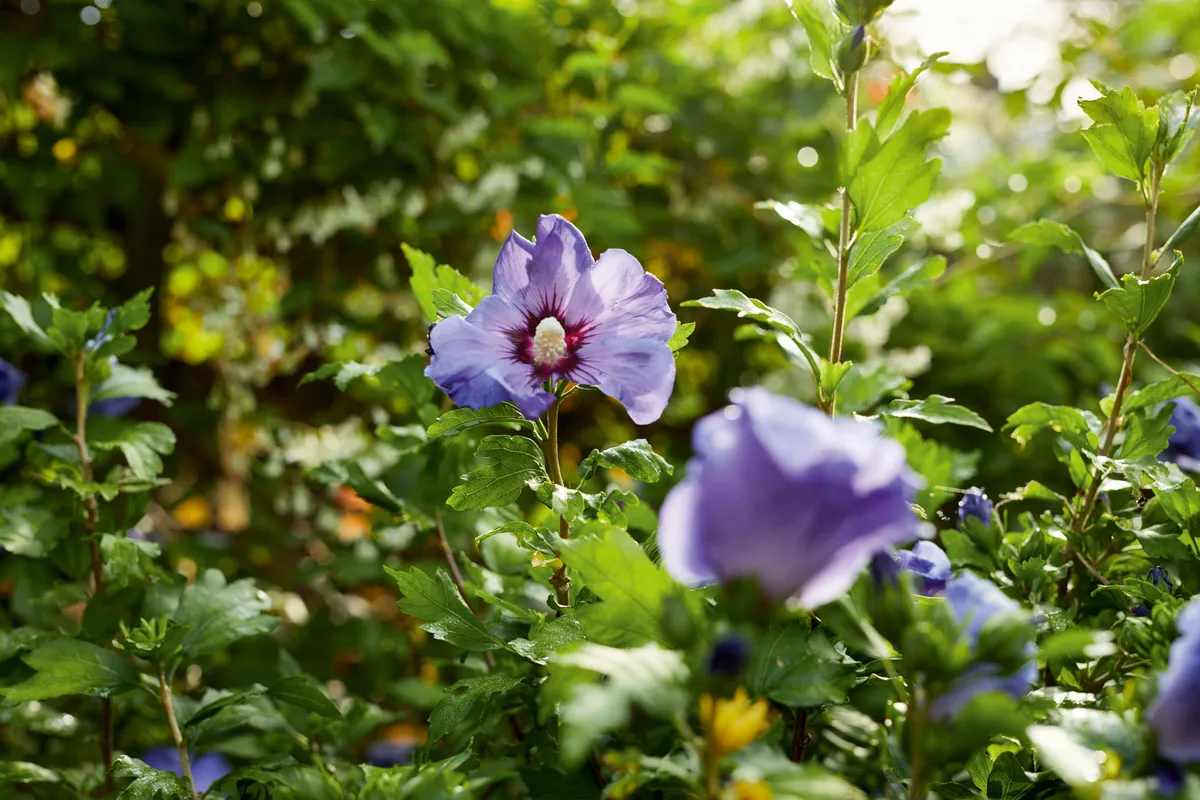
There was an existing clump of three hibiscus in the garden before Stefano started work. Feeling that their exotic looks were in keeping with the jungly look of his design, Stefano has relocated the plants to thread the colour through the space.




