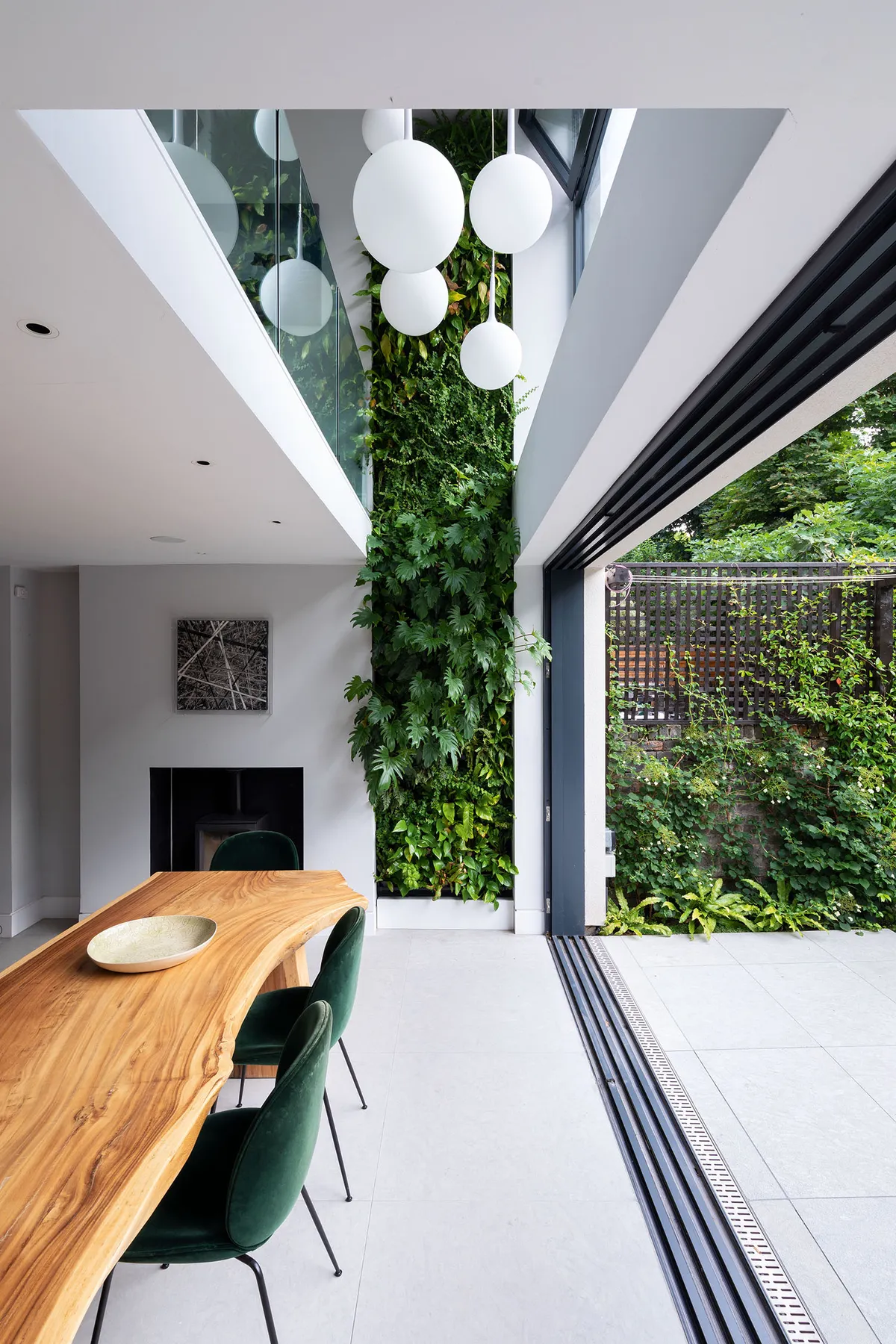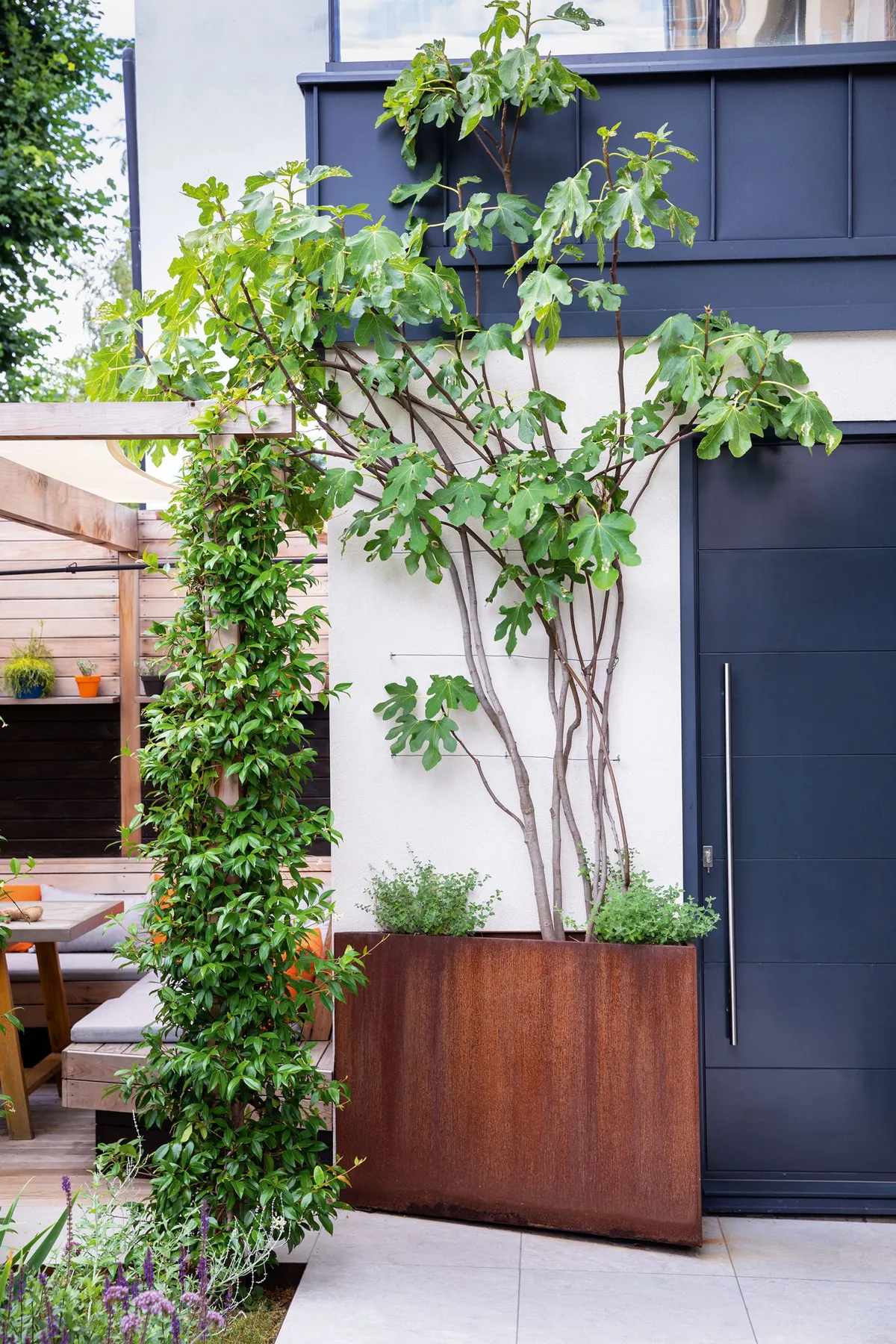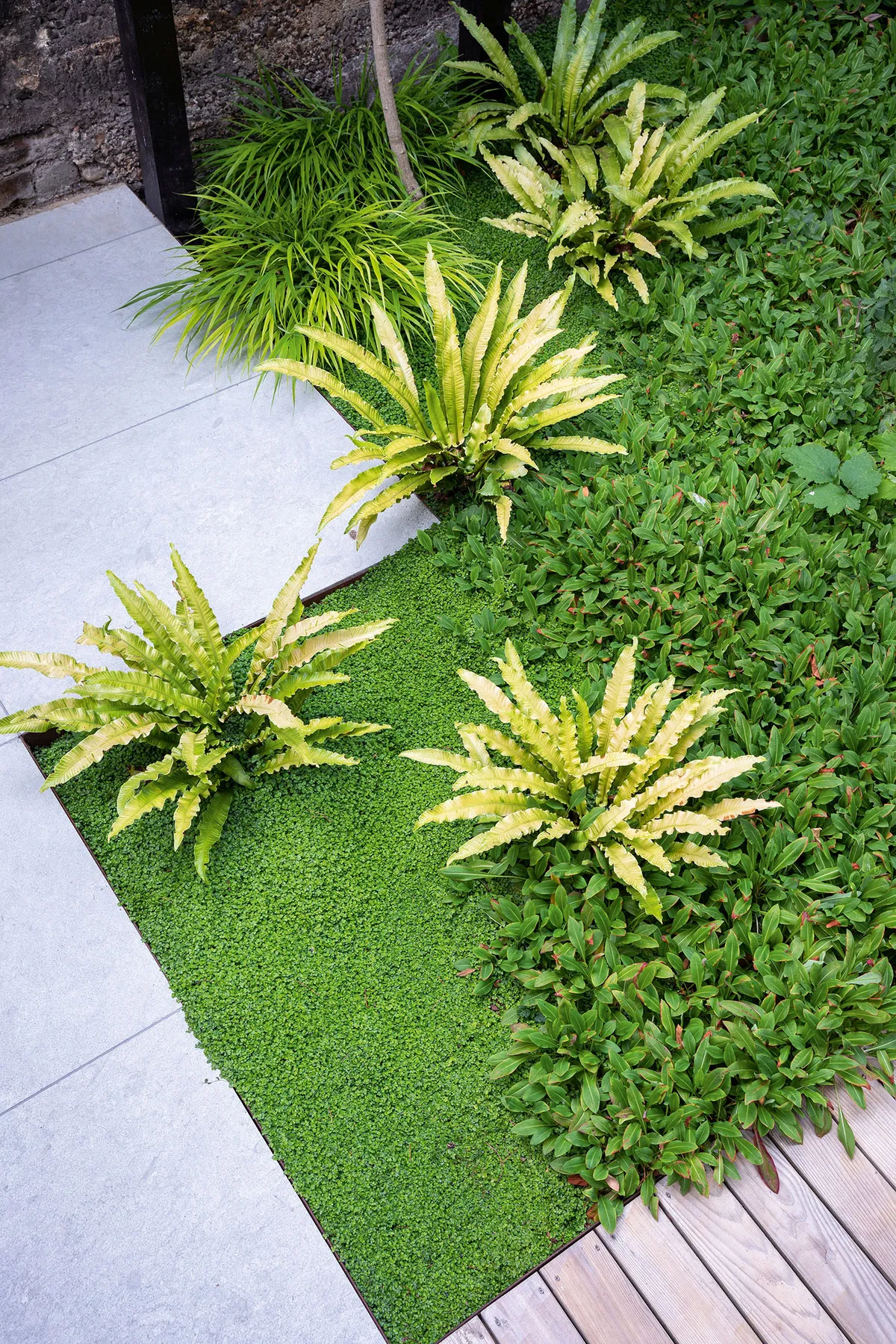It wasn’t until they had completed a sleek, contemporary refurbishment of their house in Shepherd’s Bush that Carla Pont and Will Slater turned their attention to the garden. “Maybe that wasn’t the ideal working order, but we needed a staged approach to find out how we felt about it,” says Carla. Having installed a double-height atrium and a wall of sliding glass panels across the back of the building, both the limitations and the possibilities of their tiny outdoor space were clearly apparent.
“It reminded me of Barcelona, where I grew up,” says Carla. “I wanted to build on that sense of a space hidden within the city but still part of it, where nature is taking over the architecture but there is still room to live your life outside.” With no practical gardening experience of her own, Carla asked designer Adolfo Harrison to help turn her ideas into reality. “The concept of the Barcelona courtyard became our guiding principle and from that point the garden layout sorted itself out pretty quickly,” says Adolfo.
A private courtyard garden in west London that is 70 square metres, the soil is poor-quality loam, that has been lightly improved. Climate is temperate and the garden is a hardiness zone of USDA 9. "This garden has really made the house," says Carla, "It’s my favourite place to be.” Discover more about the garden below.
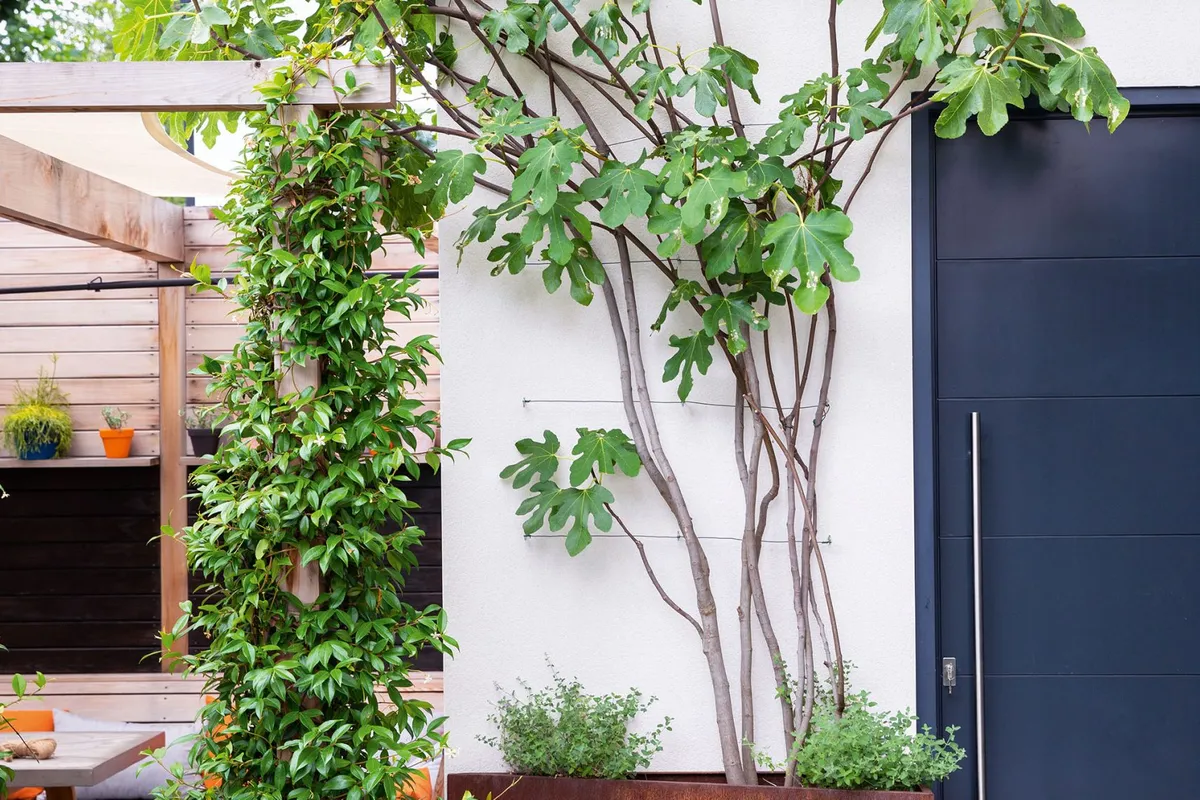
A pruned fig tree in a wedge-shaped Corten steel planter makes optimum use of the narrow space leading past a distinctly glamorous shed within the new extension to the outdoor dining room.
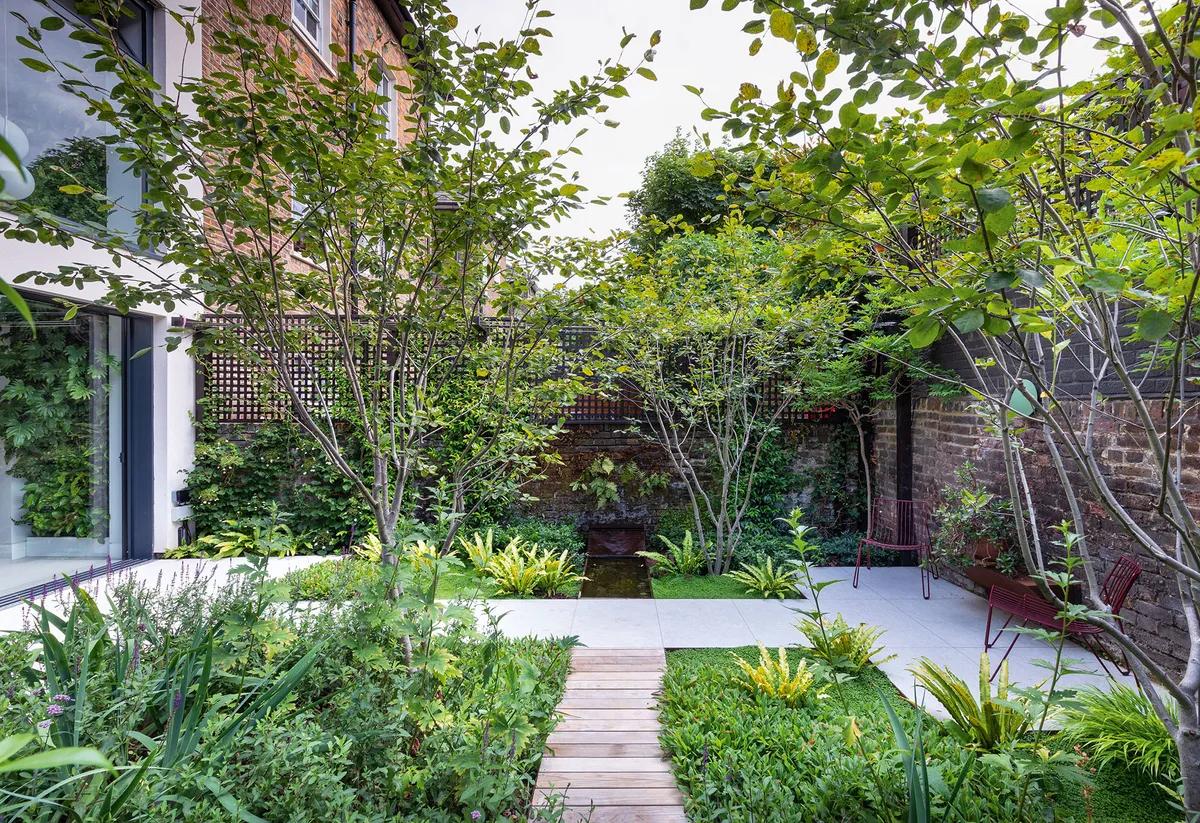
Looking across the garden from the outdoor dining area, three multi-stemmed amelanchiers frame a view of the water feature and a seating area while concealing the adjacent houses.

The view of the garden from the bedroom above reveals that the undulating ribbons of planting, including hart’s tongue ferns and Soleirolia soleirolii.
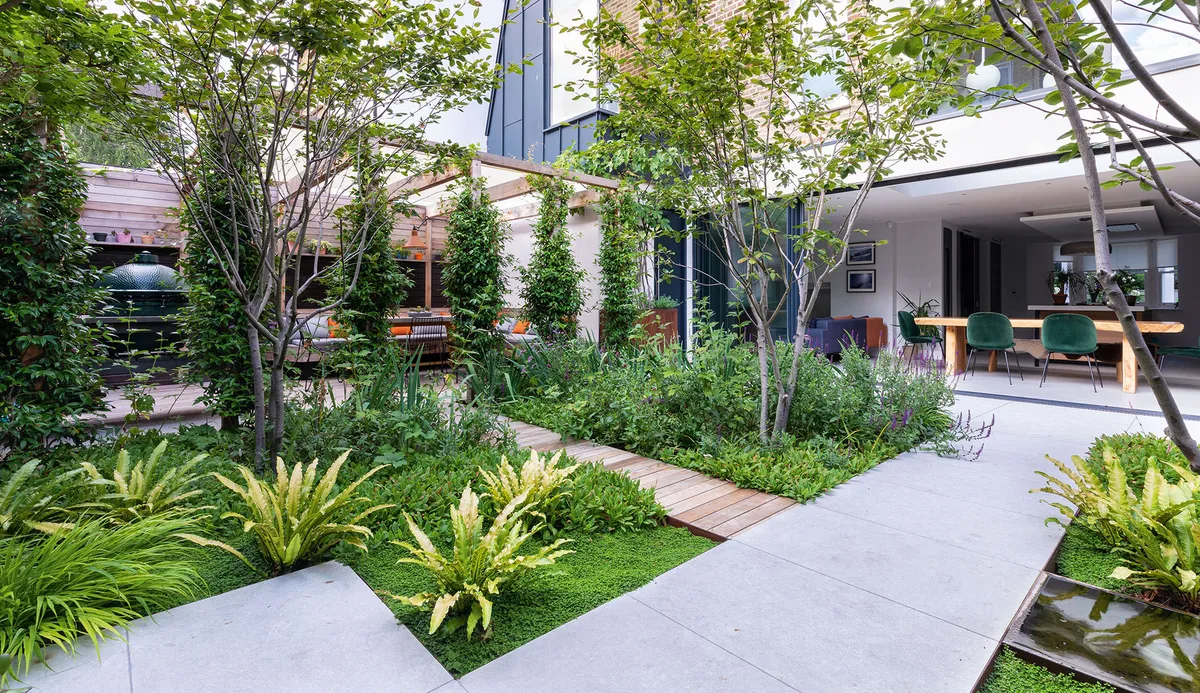
With clever use of space, Adolfo has created a garden with strong visual impact to complement the stylish refurbishment of the house. The dining area is already largely hidden from sight, but as the Trachelospermum jasminoides grows up to cover even more of the pergola structure, that sense of seclusion will only increase.
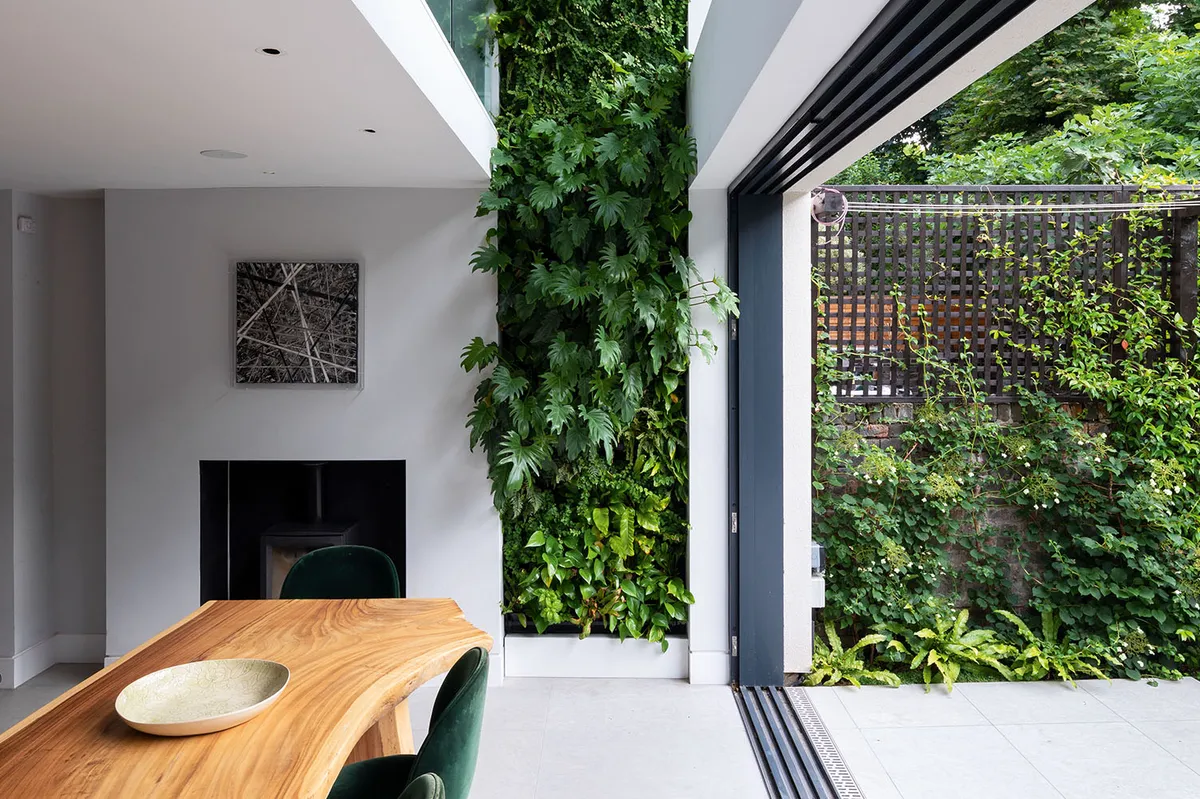
Four huge, glass panels slide across the back of the house, merging the indoor and outdoor spaces. Blue Bateig limestone has been used to pave both house and garden, and the impressive internal green wall creates a direct visual link with the wisteria and hydrangeas that scramble up the external trellis.
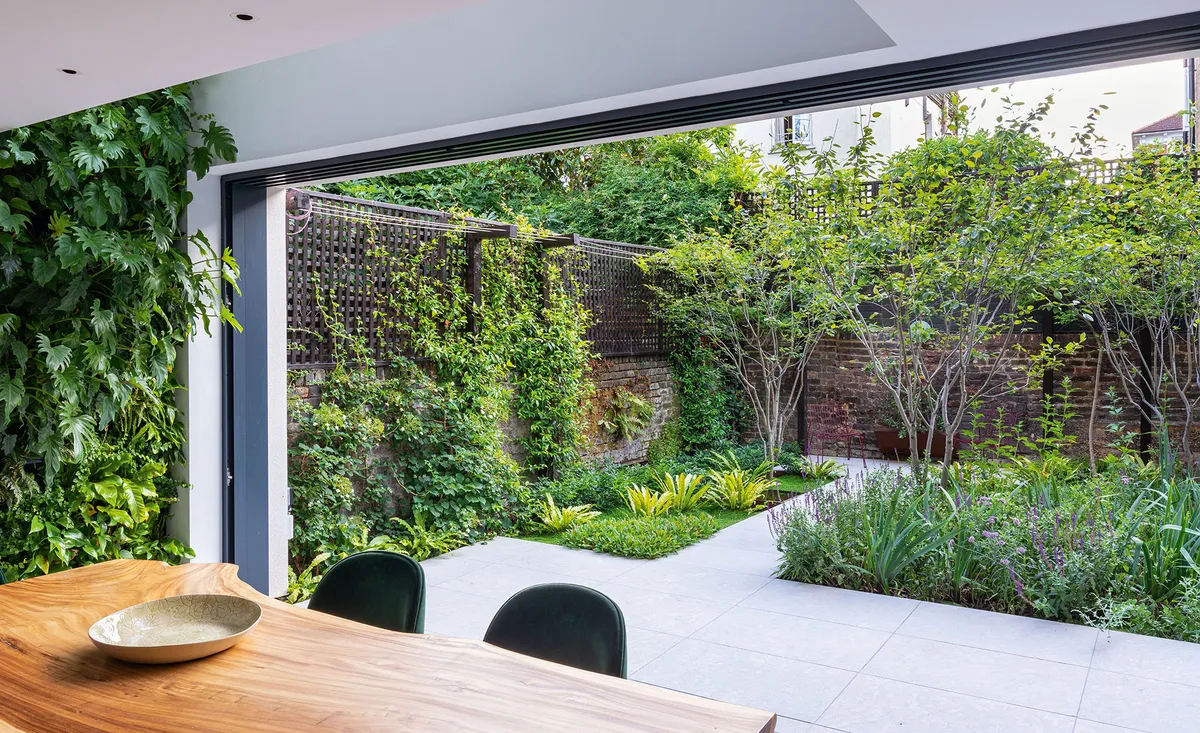
The mix of old and new was a key part of the Barcelona aesthetic. Rather than render the old walls for a sleek, modern finish, Adolfo emphasised the contrast between worn brickwork, pristine paving and contemporary trellis to screen out neighbouring buildings.
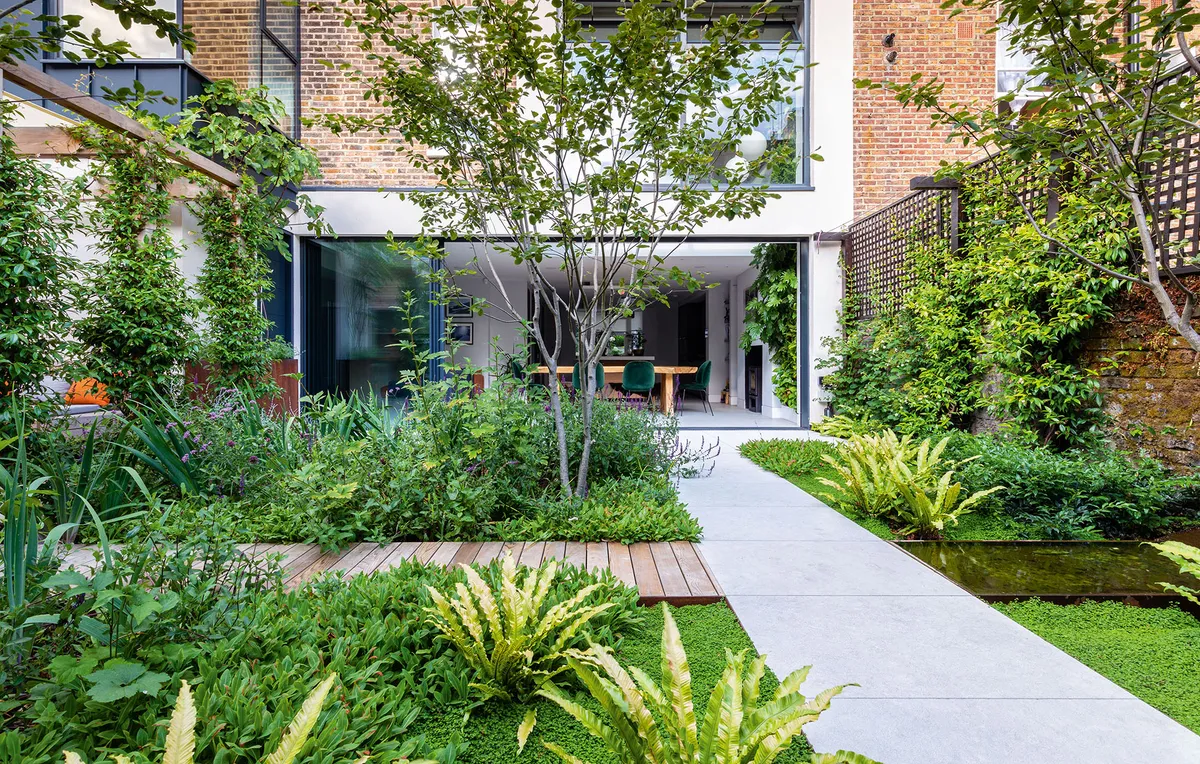
All the elements of the garden take their proportions from the dimensions of the building and the stone slabs inside the house. The planting areas are neatly defined by the stone path running down the length of the garden, a low water feature and a boardwalk leading to a hidden outdoor dining room.
How to light a small garden
Outdoor lighting is an obvious way to extend the time you can spend in your garden. Get a qualified electrician to run armoured cables into position before the hard landscaping elements are finished.
1
Uplighters
Uplighters can emphasise the sculptural outline of specimen trees, as with the amelanchiers in this garden. Take a little time to adjust the angle of each beam for maximum impact.
2
Submersible light fittings
Fully submersible light fittings allow you to enjoy the sight as well as the sound of a water feature after dark and can cast magical reflections.
3
Make lights the art
Some lights become a sculptural feature in their own right. Carla and Will havea disc light on the back wall that looks like a minimalist ornament by day, but at night throws dramatic starburst rays across the brickwork.
4
Statement lights
Statement lights, such as the giant, anglepoise-style, Lampe Gras light over the dining table, can inject a bit of fun into a setting.
5
Flexible strips
LED strips are a flexible, low-voltage option. Here a strip runs along the underside of the floating shelf in the dining area. They can be also used to highlight steps, raised beds or built-in seating.
Useful information Find out more about Adolfo’s work at adolfoharrison.com
